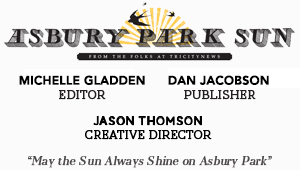Historic Savoy Theatre restoration approved
Developer shoots to begin construction May 1
Rehabilitation of the building that houses the historic Savoy Theatre could start as soon as May 1, as the planning board approved developer Carter Sackman’s plans for the project at its March 11 meeting.
“I’m very excited about the project,” Sackman said yesterday. “I think restoring the Savoy Theatre and having a venue in the downtown will help local businesses. It will draw people in from not just inside the community, but the surrounding area.”
Construction will likely take about 18 months, said Sackman, who is president of Sackman Enterprises. His firm also rehabilitated the downtown’s Steinbach Building and 550 Cookman.
The Savoy Theatre, a 100-year-old former Vaudeville venue, has been vacant for decades. It is located inside the Kinmonth Building, which takes up the addresses 704 through 720 on Mattison Avenue, less than one block from Main Street and City Hall.
Sackman Enterprises is currently in negotiation to purchase the building from the partners who own it, Sackman said.
Monday night wasn’t the first time Sackman appeared before the planning board to present plans for the Kinmonth Building. He also met with the planning board last year, but the two parties could not agree on a way to handle parking at the Kinmonth Building.
The central business district redevelopment plan dictated that developers must include 1.5 parking spaces for each new residential unit, or a $3,000 payment to the city’s parking utility for each space. Sackman argued that the 64 studio apartments he’s proposing likely won’t create a need for 1.5 new spaces per unit.
To facilitate the Savoy’s rehabilitation, the city council in November 2012 amended the redevelopment agreement so that only one parking space is required for each studio apartment. Sackman will pay $3,000 per space into the parking fund instead of including 64 new spaces in the project, he said.
The five-story building is 73 feet tall, said Andrew Karas, Sackman’s attorney, said at the March 11 planning board meeting. The theatre will have 700 to 750 seats, which will be removable to accommodate banquets and other events. The theater will have a large mezzanine with permanent seats.
The developer will completely restore the façade of the historic building. The building is currently in the application process for designation as a historic landmark, Sackman said. The plans call for period-appropriate window design and marquee signage.
Sackman sought permission to place a similar sign in the rear of the building to be visible from Main Street. This would provide a branding opportunity and make the theatre more visible to motorists driving through the city, his attorney said.
The central business district redevelopment plan prohibits signs on the backs of buildings that are adjacent to residential units, city redevelopment director Donald Sammet said. Karas argued that the sign is high enough that it would not be detrimental to the public.
Before voting, the board decided to remove the request for a variance for the rear signage from the application. They will revisit that issue at a later date.
The plan calls for renovation of commercial space on the ground floor, as well. The upper floors will house 64 studio apartments.
Each of the planned 64 studio apartments will have an area of 260 to 270 square feet. The micro-units will be fully furnished with hide-able Murphy beds and kitchenettes. They will cost about $700 per month, Sackman said. They are being kept compact as an effort to bring the local work force into the Kinmonth Building.
Tenants will be able to watch all performances in the Savoy Theatre from a third-floor screening room, which will be built from the venue’s former projection room. Sackman is also planning a deck and a fitness center for the roof of the building.
“We think it’ll be a big draw,” Sackman said. “It’ll serve a purpose for housing a certain segment of Asbury Park.”
The planning board unanimously approved the project, with conditions in the areas of sound mitigation, right-of-way encroachment and submissions of materials for exterior lighting.
Some board members took issue with plans for the streetscape in front of the building, saying the plantings and other design elements were not in line with standards for the central business district. The city council will be tasked with determining if the streetscape plan is appropriate.






