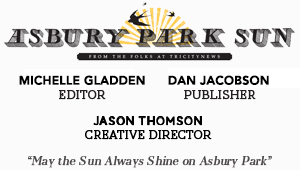Madison Marquette Unveils Fourth Ave Pavilion Redesign
Patterson: We see Ocean Avenue as a vibrant year round corridor
Madison Marquette’s Fourth Avenue Pavilion redesign was unveiled Tuesday before the city’s Technical Review Committee [TRC], an advisory subcommittee comprised of Planning Board members charged with vetting application within the waterfront redevelopment zone.
Located across the street from 1101 Ocean, waterfront redeveloper iStar’s current 17-story high rise project, the boardwalk redeveloper presented a plan that expands on the structure’s existing architectural brick design with added, wood, glass and iron accents.
The new layout consists of 20,000 square-foot of retail space on the ground floor that is offset by a public arcade at the building’s center. The open area will lead from Ocean Avenue to the boardwalk, and there are eight retail spaces proposed. An internal stair and elevator will allow access from the basement to the roof. No public access will be allowed on the basement and the rooftop deck. And the rooftop penthouse area has two restrooms and will only be used for special events hosted by the tenants, officials said.
Murals are planned for the northern and  southern facades.
southern facades.
Madison Marquette’s Real Estate Development Manager Kevin Patterson said the design affords retailers the ability to thrive year round, especially during those cold winter or rainy days.
“We definitely recognize that the future of Asbury Park is going to be four or five months on the boardwalk and then the rest of the time, we see Ocean Avenue as a vibrant corridor,” Patterson said.
A 23,000 square-foot second floor will feature 28 offices and a third story rooftop deck is proposed for use by the tenants only.
“The Fourth Avenue building currently kind of turns its back to Ocean Avenue,” project architect Andrew Dorin of Massa Multimedia Architecture said. “One of the intentions of the design is to bring some of that back to Ocean Avenue, bring some transparency to the Ocean Avenue side, make it inviting and create a some type of platform for retail to spill onto.”
That platform is a wood component deck, similar to what is used on the boardwalk, that extends to the property line. It will feature an iron handrail and aluminum awnings.
TRC Chair Sara Anne Towery asked for clarification on how public access will be limited at the basement and rooftop deck stair, elevator entries and that a uniform wood composite design be used for the rooftop screening to provide a cohesive design for the soon to be 1101 Ocean Ave tenants with a direct view. She also asked for way-finding signage identifying the structure.
Councilwoman Yvonne Clayton [who is  also a Planning Board member] raised concerns about the elevator operation within the floodplain zone.
also a Planning Board member] raised concerns about the elevator operation within the floodplain zone.
And, Michele Alonso, the city’s Director of Planning and Development questioned how to make the iron rail running along Ocean Avenue more inviting. TRC member and Planning Board Chair Herb Fehrenback suggested bolting the rail from the inside so as to lessen the starkness.
Questions were also raised as to whether Madison Marquette would move its office back to the Fourth Avenue Pavilion but Patterson said the no definitive decision has made but that they are enjoying their new offices within Convention Hall.
iStars consulting planner Keenan Hughes question how trash storage would be handled and the decision to bring the Ocean Avenue deck area out to property line.
Project officials said it was to capitalize on  bringing their tenants business ventures out front and each will have the opportunity has other boardwalk vendors to design their own landscaping features.
bringing their tenants business ventures out front and each will have the opportunity has other boardwalk vendors to design their own landscaping features.
The pavilion redesign will come before the City Council [as the municipality’s redevelopment authority] before making its way to the Planning Board for site plan approvals.
Patterson said they hope to have the project completed by summer 2018.
———————————————————
Follow the Asbury Park Sun on Facebook, Twitter and Instagram.
The Asbury Park Sun is affiliated with the triCityNews newspaper.

















