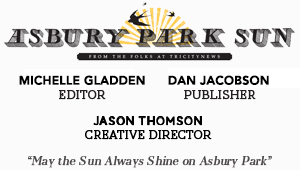Interfaith plans second cutting edge building on West Side
Shore Point Architecture gets kudos from NJ architects for concept
An open area of land on the city’s West Side is set for a major upgrade.
A conceptual rendering of Asbury JAMS — an acronym for jobs, art, music and science — has already won accolades from the New Jersey Chapter of The American Institute of Architects, with a Merit Award in the “unbuilt” category.
The 47,000 sq. foot “arts-centric” structure is proposed for the southwest corner of Springwood Avenue and Memorial Drive. Nonprofit group Interfaith Neighbors are the project developers.
“We wanted an architecturally significant building that would make yet another statement on the West Side,” said Paul McEvily, Interfaith Neighbors’ associate executive director.
Interfaith is still working to obtain financing for the project, said McEvily. He estimates the building’s total construction costs to be in the neighborhood of $15 million.
 Interior elements of the building are still in the planning and design phases. At the moment, they include a 200-seat black box theatre for both live theatrical and music performances, office and conference space, and, drawing on the historical food and entertainment elements of the heydey of Springwood Avenue, a supper club, he said. A rooftop theatre is also proposed [shown at right].
Interior elements of the building are still in the planning and design phases. At the moment, they include a 200-seat black box theatre for both live theatrical and music performances, office and conference space, and, drawing on the historical food and entertainment elements of the heydey of Springwood Avenue, a supper club, he said. A rooftop theatre is also proposed [shown at right].
“Arts-driven redevelopment, or revitalization, has been a key aspect to the redevelopment of urban centers,” McEvily said.
The group will continue to open businesses that operate on models that provide job training programs to the city’s youth, similar to the Kula Cafe. This time around coupling performance venues with technical, behind-the-footlights job skills.
“Redevelopment is more bricks and mortar, revitalization goes beyond that, with recreation and youth training – all which address the social fabric as well as the building,” said McEvily.
Layout of the building places entrances on both the east and west ends, with the main music hall and theater positioned in the center, a metaphor for the city’s rich musical history as a way to unite the social divide between the West and East sides, McEvily said.
 Ground-breaking is at least “three to five years out, all things considered,” with at least two of those years spent in the the full design and city approval process, he said.
Ground-breaking is at least “three to five years out, all things considered,” with at least two of those years spent in the the full design and city approval process, he said.
Shore Point Architecture of Ocean Grove created the design of the JAMS building. It is their second venture with the nonprofit group after the Springwood Avenue Center, located just a few blocks west on Springwood Avenue. The Springwood Center won a Merit Award from the AIA in the “Built Open” design category in 2013. The building houses Interfaith Neighbors’ Business Development Center, the Asbury Park Chamber of Commerce, Senior Activity Center, a police substation and the Kula Cafe, a which operates as both a restaurant and a hospitality job training program.
Asbury JAMS’s position at the corner of Memorial Drive and Springwood Avenue places it within the “gateway” of the Springwood Avenue redevelopment zone where it will act as an anchor for development in the area, said Patrick Durkin, director of real estate development for Interfaith Neighbors.
“There should be synergistic benefits coming out of this,” Durkin said.
Elements of the building’s footprint and design of the JAMS may change as the developers continue to work with other stakeholders in the area to optimize the building’s use and provide the 90 parking spaces required, McEvily said.
[Renderings provided by Paul McEvily.]
————————————————————
Follow the Asbury Park Sun on Facebook and Twitter.













