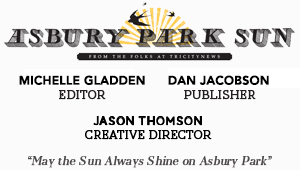iStar updates layout, design of South Grand townhomes
Will meet with TRC Monday to present redesign
Waterfront developer iStar Financial is set to appear in front of the city’s Technical Review Committee Monday to present updated plans for a townhome development on the western waterfront area.
The project, “South Grand” proposes 28 units on the eastern end of the block bound by Sewall, Monroe and Grand Avenues, and Heck Street.
The developer and subdeveloper, national home builder K. Hovnanian Homes, presented an initial plan to the TRC at their March meeting, outlining the initial proposal for the site as three buildings arranged in a row-like formation, with one building fronting Grand Avenue and the other two fronting each other.
The TRC is an advisory-only subcommittee of the Planning Board that reviews new development in the waterfront redevelopment zone prior to the board’s full review.
Members of the TRC expressed their dislike that the sides of the buildings fronted Sewall and Monroe Avenue, which they said provided no viable streetscapes.
“We have made numerous changes based on the feedback from the TRC,” said Brian Cheripka, vice president of land for iStar. “We believe the result is a better site plan.”
 In terms of the site’s layout, developers have split the eastermost two buildings that face each other and turned one of the buildings to front Monroe Avenue [shown at right].
In terms of the site’s layout, developers have split the eastermost two buildings that face each other and turned one of the buildings to front Monroe Avenue [shown at right].
Some of the exterior design elements have also been adjusted, among them the addition of a cornice that runs the length of the top of the buildings in the front, and adjustments to the sides of the buildings to include more brick and an entryway.
“We recognize this is a public process and we are all working together to rebuild Asbury Park Waterfront to its full potential. We hope the members of the TRC recognize our efforts and feel the same way,” Cheripka said.
IStar owns the land and the development rights to the site. Hovnanian and iStar have an agreement for the home builder to construct the development; iStar is responsible for obtaining the approvals.
The developers are still proposing a two-phase development process, beginning on the western portion of the block and working east, as there is still one property on the eastern portion of the block that the developers do not yet own.
The entire block measures 80,000 sq. feet, according to the application.
After the initial meeting with the TRC, iStar attorney Frederick Laventhal declined to return to address the concerns of committee members, citing the purely advisory nature of the Planning Board subcommittee, and instead requesting the committee members submit their concerns in writing for iStar’s review.
Developers requested a follow-up meeting last week.
The City Council also must approve the project.
[Photo at top is a rendering of the new design, the below is a rendering of what was initially proposed.]
———————————————————
Follow the Asbury Park Sun on Facebook and Twitter.
















