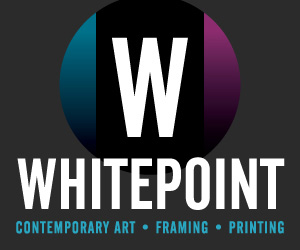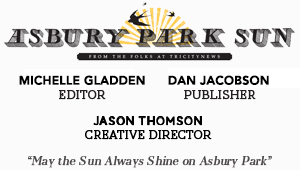Latest iStar project to be discussed at Thursday meeting
Condo development shares same block as Hovnanian townhomes
[UPDATE: The time and location of the TRC meeting has been changed. It will take place at 5 p.m. in the second floor conference room of the municipal complex, located across from the city manager’s office at One Municipal Plaza.]
The Asbury Park Technical Review Committee [TRC] is scheduled to meet Thursday in council chambers at 5 p.m. to discuss plans for a new condominium development in the city.
The project, named “Monroe Condominiums” [shown above], proposes a 34 unit development on the eastern end of the block bound by Sewall, Monroe and Grand Avenues, and Heck Street, near the city’s downtown. A 28 unit K. Hovnanian townhome development called “South Grand” has already been approved for the block’s western portion.
Waterfront developer iStar Financial submitted the application.
Chad Oppenheim, a Monmouth County native who works for Miami-based design firm Oppenheim Architecture + Design, will provide details on the project to the TRC, according to Brian Cheripka, vice president of land for iStar Financial subsidiary iStar Residential.
The project proposes one-, two- and three-bedroom units configured in a three to four story multifamily building with street-facing facades made of a composite wood cladding system framed by simulated stone panel elements, according to the application filed with the city.
A private “outdoor room” for dining and lounging set back from the facade and separated from public space by a mesh cable guardgail sustem is proposed for each unit in the development, the application stated.
In addition, rooftop terraces, an outdoor deck area, and enclosed green spaces on the ground floor are proposed in the application.
The design elements “contribute to a visually interesting building that encourages interplay between the provate and public realms and creates an inviting atmosphere for pedestrians,” the application states.
“We are excited about our next development project, which will be located at the intersection of Monroe and Grand Avenues and will complete the development of the block. We look forward to making a detailed presentation to the Technical Review Committee,” Cheripka said in a Sept. 8 email to the Sun.
The building’s main entrance will be on Heck Street. A parking area with 51 spaces separated from public streets and sidewalk is proposed, along with an adjacent bike storage area for building residents, according to the application.
The TRC is an advisory-only subcommittee of the Planning Board that reviews new development in the waterfront redevelopment zone prior to the board’s full review. The committee will assess the project to ensure the plans meet certain specific design standards, make recommendations to the developers and provide comments to the planning board.
The city council must also approve the project plans.
Thursday’s meeting will take place at 5 p.m. in the second floor conference room of the municipal complex, located across from the city manager’s office at One Municipal Plaza.
[Above rendering provided by iStar Residential.]
[Correction: A previous version of this article erroneously stated the Monroe Condominiums would be located on the western portion of the block bound by Sewall, Monroe and Grand Avenues, and Heck Street, and that the South Grand townhomes would be built in the eastern portion. The condominium development will be located within the eastern portion of the block. South Grand will be located on the western portion of the block.]
————————————————————
Follow the Asbury Park Sun on Facebook, Twitter and Instagram.















