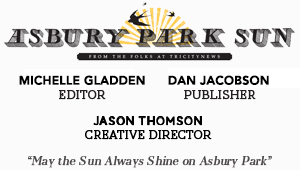Planning Board approves temporary parking lots
Metered parking will not sync with municipal platform
Three temporary parking lots approved during Monday night’s Planning Board meeting are expected to launch in time for the summer season.
Presented by waterfront redeveloper iStar Financial, the parking lots are meant to help alleviate parking constraints brought on by the city’s revitalization.
This winter, residents and business owners voiced concerns about increasingly limited parking as more businesses and restaurants opened in the downtown corridor.
A parking study released in March by city consultants Desman Associates recommended the immediate build out of the lots to help mitigate the city’s parking problems.
The lots are located along the waterfront at: 407 Lake Ave, bordered by Heck Street, Grand and Cookman Avenues near the downtown corridor [shown above]; 110 First Avenue, bordered by Kingsley Street, Asbury and Ocean avenues behind the Empress Hotel [shown right]; and 1600 Ocean Avenue, bordered by Ocean and Seventh Avenues, Kingsley Street and the boardwalk in the oceanfront’s North End neighborhood – it will be developed in conjunction with boardwalk redeveloper Madison Marquette’s Food Truck Court.
All three have a 10 year limit and will be constructed with metered parking, project engineer Robert Curley of Maser Consulting said. While all the parking spaces will be numbered and pay stations similar to the municipal meters will be used, the parking lot meters will run on a different platform.
Patrons will not be able to use the municipal meters to pay for the temporary parking lot spaces and conversely will not be able to use the parking lot meters to pay for municipal metered parking along Ocean Avenue, Main Street and those in the downtown area.
The lots bring close to 300 additional metered parking spaces to the area, with at least two having the potential to accommodate valet parking and equipped with attendant booths and bicycle racks.
All three meet the minimum 10-foot landscaped and open space requirement and will contain 16-foot high post LED lighting.
Sump areas will address storm-water runoff and the promotion of ground water recharge, project landscape architect Tom Bauer of Melillo and Bauer said.
The Planning Board required the waterfront redeveloper place 24” to 30” high grass or shrubbery in front of parking stalls that face area homes to prevent vehicle headlight spillage after Wesley Grove residents voiced concerns.
“We appreciate so much you making possibly the most attractive parking lot in Asbury Park but you also have to understand that as homeowners we have to advocate for our quality of life,” Lake Avenue resident Gail Rosewater said.
Fifth Avenue resident Werner Baumgartner said he too was concerned with light spillage but more so from the 16-foot high post lighting. He suggested more fixtures with a lowered lighting height.
Baumgartner also questioned why more direct public walkways were not incorporated into the temporary parking lot designs to allow quicker access to the downtown area or the waterfront.
“I’m concerned about public accessibility to these properties,” Baumgartner said. “These are quasi-public spaces in public parking lots, effectively on private property. I think very little thought has been given to how people will traverse these properties to get from one point to another.”
Project officials said the placing of pay stations at the lots’ entrance will result in patrons having to adhere to their planned pedestrian route.
————————————————————
Follow the Asbury Park Sun on Facebook, Twitter and Instagram.















