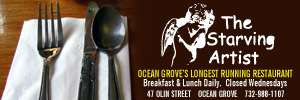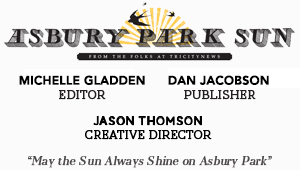Planning Board approves homes at former Upstage Club
Ross brothers to refurbish Cookman Avenue building
A part of Asbury Park’s musical history may live on through the memories of those who frequented the Upstage Club but by next summer the Cookman Avenue structure will become home to a retail business and four residences.
The Planning Board, last week, granted site plan approval to the Ross brothers, real estate investors and landlords with a 12-year history in the city.
While their first venture was a small restaurant space at Grand and Cookman avenues, the brothers have gone on to purchase a half dozen residential properties on the east side of town.
“We are heavily invested in the town,” William Ross said. “We’d like to think we’ve contributed to the good things that are happening in Asbury; and Asbury has been good to us as well.”
Their plans for the 700 Cookman Avenue structure include removing its stucco façade in order to refurbish the exterior to its original state [shown at right], said project architect James Watt.
“I’m breaking ever rule in real estate investment,” Ross said. “There’s a certain amount of money that you allocate to the purchase of a building, to fixing it up, and that you anticipate in rental income. But, I honestly don’t know what it’s going to cost to fix this up.”
Open for less than five years, the historic Upstage Club left its mark on the Asbury Park music scene and the national landscape. It was the brainchild of Tom and Margaret Potter who ran the club and small café on the second and third floors above the Thom McAn shoe store.
Jam sessions were known to carry on to five in the morning [with an hour break to adhere to zoning laws]. Many of the burgeoning rock ‘n roll artists went onto national acclaim, including Bruce Springsteen, Steven Van Zandt and Southside Johnny Lyon.
Former owner Richard Yorkowitz, a local antiques dealer, had plan on preserving the building that housed Extreme clothing store, by reopening as a restaurant and musical venue.
“It’s really just the last terrible building on Cookman Avenue,” Ross said. “But in a way we’ve come full circle, since we were one of the first to build on Cookman Avenue 12 years ago.”
Ross said they are working with members of the community to preserve as much of the historic memorabilia and artifacts as possible but that the building’s foundation has sustained weather damage.
“We intend to restore the building as best as we can,” Ross said during last week’s Planning Board hearing. “Hopefully the existing brick behind the stucco can be saved.”
The brothers intend to remove the exterior red fire escape [shown at right] at the rear of the building to create internal staircases in the front and rear that will provide access to three, 2-bedroom apartments and the one bedroom home.
The iconic Thom McAn sign [shown at right], which measures just over 87-square-feet, will remain but required a variance. According to zoning laws, the building is permitted two, 40-squre-foot signs.
“The sign is noted in the historical report for the downtown commercial and historic district as being a vital part of the building,” said Board planner Chris Dochney. “It is technically still a sign though.”
The brothers have opted to pay into the city’s parking fund in lieu of providing the required parking spaces to accommodate for each of the four homes.
The Planning Board granted unanimous approval with the stipulation that the brother’s must return if the demolition stage proves it unlikely the underlying brick façade is salvageable.
[rendering photo courtesy of project architect James Watt]
—————————————————————-
Follow the Asbury Park Sun on Facebook, Twitter and Instagram.















