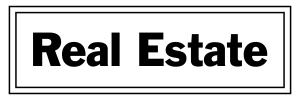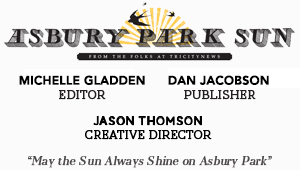City Hall Revamp to Mixed Use Complex in Discussion
Proposal includes parking garage, commercial space, and homes
City officials have begun the exploratory process to upgrade city hall, located at 1 Municipal Plaza.
A request for proposal seeks plans to add a parking garage, commercial spaces and residences to its one block facility along Main Street.
“It is part of the Main Street Redevelopment,” Director of Planning and Redevelopment Michele Alonso said.
The municipal complex is bordered by Memorial Drive, Bangs and Lake/Springwood avenues. The adjacent Transportation Center is a hub for the NJ Transit bus route and its Jersey Coast rail line, which service over 800 riders daily. It also houses the city’s Police Department, according to the proposal.
Alonso said the upgrade would be three fold.
“We are hoping to gain parking because we have a legitimate parking problem in the downtown,” she said. “This is the only [city-owned] parcel that can fit a parking garage.”
Alonso said due to the many requests for land, the plan looks to address the city’s growing housing and parking needs.
“We don’t own a lot of land in the city, unlike other municipalities,” she said. “The biggest, most utilizable parcel is where we are sitting right now. It is currently underutilized with the current design of a two story municipal complex, a one story transportation center, and surface parking for close to 100 cars.”
The site is roughly 191,300 square feet, with approximately 750 linear feet of frontage on Main Street, according to the proposal.
“We don’t just have to be a municipal complex and parking garage,” Alonso said. “This site has the opportunity to fit residential units and continue a street wall along Main Street of retail.
It fits very well with the transit village designation.”
Earlier this year, the city applied to the state for participation in its transit village program for an increased zone bordered by the transportation center and its Springwood Avenue Redevelopment zone.
The Transit Village designation allows for technical guidance and grant funding by the state for commercial, residential, and transit planning.
As one of the city’s most strategic locations, the mixed use redevelopment would include ground floor retail and residential [either for sale or rental], commercial space, the city’s municipal offices, police station, rail station, and parking structure.
The City requires approximately 60,000 square feet for municipal offices and police station, and 5,000 square feet for the train station, the request for proposal reads. An alternate option will be to relocate municipal offices and the police station to a new location.
—————————————————–
Follow the Asbury Park Sun on Facebook, Twitter and Instagram.
The Asbury Park Sun is affiliated with the triCityNews newspaper












