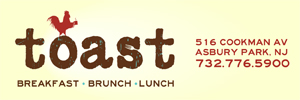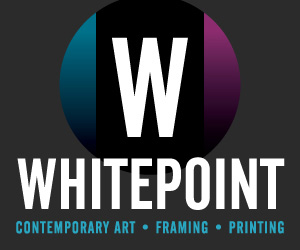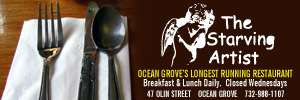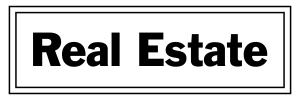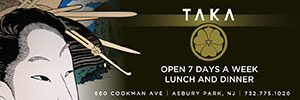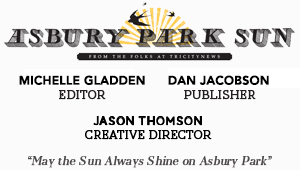Planning Board approves Asbury Lanes Changes
Porkchop to extend existing mural and design a second image
The Asbury Park Planning Board unanimously approved updated plans for the Asbury Lanes renovation, currently underway by waterfront redeveloper iStar.
The Tuesday night meeting provided a first look at what will be local artist Porkchop’s second mural [shown below] on the iconic  1960s era façade. And while the contract with the artist has yet to be finalized, project attorney Lisa John-Basta said the submitted design will be implemented. Porkchop will also extend the existing mural, wrapping around to the northern façade.
1960s era façade. And while the contract with the artist has yet to be finalized, project attorney Lisa John-Basta said the submitted design will be implemented. Porkchop will also extend the existing mural, wrapping around to the northern façade.
The popular 1960’s era venue closed a year ago for a redesign that included a new roof and interior walls, an update of the kitchen and its ventilation system, a revamp of the restroom facilities, lighting, signage and an ADA compliant ramp along the front of the structure that will have a balcony effect to allow patrons to congregate. The plans also called for a corridor linking the Fourth Avenue venue with The Asbury [located on Fifth Avenue].
And while the project does not come with parking requirements, the developer is now proposing 15 off-street and 94 on-street spaces along Fourth Avenue, a reduction of parking initially approved by the Board in April.
The reduction is sparked by the relocation of the ADA-compliant access ramp and a loading area located to the east, according project engineer Robert Curley. Curley said the loss for four parking spots was to make way for the ramp and one handicapped parking space.
With the Planning Board’s nod, the ADA compliant ramp will now shift to the east side.
But that shift caused Mayor John Moor, who sits on the board, to question the amount of bicycle racks being provided.
Landscape architect Tom Bauer [at right] testified that the plans came with 3 bicycle racks capable of accommodating 6 bikes.
“You’ve reduced the number of [parking] spots on Fourth Avenue to facilitate the parking lot,” Moor said. “Six bicycles is not going to cut it. We have a parking problem in Asbury Park, everyone knows that. We’ve lost five street spots we’re losing another six spots.”
Lifelong resident and board member Garrett Giberson Jr said he’s seen more and more people using bicycles as a means of transportation.
In the end, the developer agreed to four ribbon style racks that will accommodate a total of 16 bicycles.
“It’s better than six,” Moor said.
Another concern was lighting. Planning Board member Jim Henry question how the redeveloper will prevent lighting spillage and resident Werner Baumgartner testified to existing spillage from existing fixtures on the site.
Project Architect Dominic Kozerski [shown above right and below] said the 18 watt and LED and 65 to 75 watt bulbs [similar to those used in lamp lighting] will be used to illuminate the building accesses and art. The lighting will provide a grazing affect, meaning tapering off within a maximum 3 to 4 feet downward width.
He presented a lighting plan shown below:
The redeveloper was given the option to use one two proposed signs after the project attorney affirmed  that no other option would be considered.
that no other option would be considered.
“It will be one of those two signs [at left] being presented or no sign whatsoever,” John-Basta said.
The total redesign elements include a redesign of side and front entrance access points; a rear connection to the neighboring hotel, The Asbury; a 15 space parking lot to the east that will include a handicapped space aligning to the ADA compliant ramp [at right]; two loading zones; the addition of three shade trees and plantings; the 6 ribbon style bike racks; 2 trash receptacles; and 3 benches.
And while the building’s internal redesign will not come before the Planning Board, below is an image of the layout, as submitted with the plans. Moving clockwise, the floor plan calls for a designated entertainment area, food and beverage at right below, and the bowling lanes will shift to the allotted area show at bottom left:
Senior Vice President of Land and Development Brian Cheripka [at right] has said construction is expected to be complete in 2017, with the venue remaining a “hub of creativity celebrating original music, art, film, and fashion.”
——————————————————————
Follow the Asbury Park Sun on Facebook, Twitter and Instagram.
The Asbury Park Sun is affiliated with the triCityNews newspaper.






