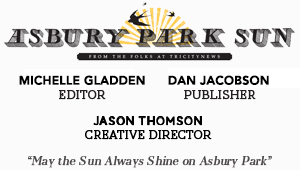Sackman Introduces 60-unit Lake Ave Residential Complex
Planning Board will determine if penthouse mezzanines are permitted
The initial design Carter Sackman and his team presented before the Planning Board Monday night for a 60-unit residential complex on Lake Avenue was not the design the board members ultimately affirmed.
The project, located at 545 Lake Ave, aims to transform the existing 59-stall parking lot between the Asbury Park Festhalle & Biergarten and Moonstruck restaurants, into a one and two bedroom complex, complete with 5th-floor penthouses. 
In presenting four variations for the one- and two-bedroom complex, Sackman [shown at right with architect Jose Carballo] said he wanted to construct a building that is pleasing not only to them but to the city and neighboring Ocean Grove, who will have a bird’s eye view.
“We realize how important the site is to the downtown and to the city,” Sackman Vice President Jamie Hefelfinger said in a telephone interview Tuesday. “We want to work with all the stakeholders to make sure we are providing what speaks to the history of Asbury Park as well as to its future; that beautiful design that everyone liked last night accomplishes that.”
New to the city, will be the use of stacked parking to accommodate the 88 proposed spaces, which includes four ADA compliant stalls and an access for the neighboring three story, mixed use building that houses the Brickwall Tavern.
Sackman also noted Monday night that aside from paying into the city’s parking fund for the 44 deficient parking spaces, his residential tenants will be offered paid off site parking at their 711 and 607 Mattison properties.
The initial 77,328-square foot building [shown above right] proposed for the .46 acre lot boasted a brick veneer along Lake Avenue was quickly overshadowed by architect Jose Carballo’s more predominant  metal design that brings the fifth floor penthouse mezzanine out to the front facade. [At right, an alternate design].
metal design that brings the fifth floor penthouse mezzanine out to the front facade. [At right, an alternate design].
“The concept here is to present a repurposed industrial building that has the look of a building that had collapsed somewhat but is infilled with different material,” Carballo said in a telephone interview. “The penthouse extension at the front elevation makes the building look a little more sumptuous and their two story living rooms give it that loft design featured in old industrial buildings.”
Carballo’s Hackensack-based architectural group is currently working on two [yet to be revealed] projects in Asbury Park, as well as redeveloping the nation’s largest cut mill – Ponemah Mills in Norwich, Ct., into a 250-unit residential complex. His firm is working as the master planner in four neighborhoods in Jersey City and Passaic – equating to 4,000 units, transforming 80 units in West New York, as well as work throughout Bayonne, Jersey City, Union City, and Clifton.
“The [proposed] building does comply with all the requirements of not only the ordinance but also the CBD [Central Business District] Redevelopment Plan,” Corbello said. “The solution for parking is a very creative one that solves the parking problem.”
The project, which is the second phase of a larger application that included the restoration of the historic Art Deco building along Cookman Avenue [above right], is slated to continue before the Planning Board on Feb. 27.
Planning Board Attorney Jack Serpico said the board will have to make a determination on what is the correct way to address CBD plan guidelines surrounding whether bringing the fifth floor penthouse mezzanines out to the front facade is permitted.
“If the board is inclined, between now and the next meaning, we can work out the legal issues of the plan,” Serpico said Monday night. “We can consult with the applicant, Heyer and Gruel [the board’s planner], and Michele [Alonso, the municipality’s Director of Planning and Redevelopment].
————————————————————-
Follow the Asbury Park Sun on Facebook, Twitter and Instagram.
The Asbury Park Sun is affiliated with the triCityNews newspaper.













