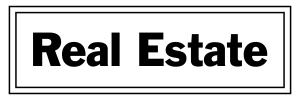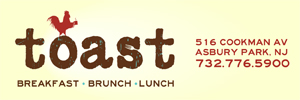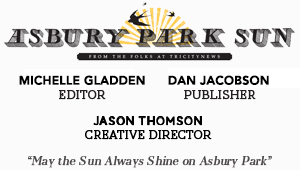Sackman Enterprises Unveils Barry Slott Building Design
Modern design proposed for three floors of residential units atop historic Press Plaza building
Sackman Enterprises unveiled its design for the historic downtown Asbury Park Press Plaza bank building formerly owned by attorney Barry Slott during Wednesday night’s Asbury Park City Council meeting.
In a 15-page packet distributed to the governing  body, the concept behind adding a modern top to the ornate structure that once served as a pharmacy was laid out [in part in below gallery] by Inglese Architecture and Engineering of East Rutherford.
body, the concept behind adding a modern top to the ornate structure that once served as a pharmacy was laid out [in part in below gallery] by Inglese Architecture and Engineering of East Rutherford.
One critical component missing from the plan is onsite parking, which does not currently exist at the site. All new residential developments in the city are required to provide onsite parking or pay a $15,000 per required parking space fee.
This means the 1.5 per unit calculation equates to a $472,500 payment to the city.
The aim will be to preserve the structure, as they have done with other downtown projects, like the Steinbach, Post, Press, and the Woodrow Wilson building located at 601 Mattison Avenue. Sackman Enterprises has restored a number of New York City properties and have begun doing so in Austin.
This time around the local redeveloper will seek a height amendment to add three floors of residential units in order to offset the costs associated with restoring the historic building. The height ask will encompass the structures Cookman Avenue and Emory Street frontages but not the remainder of its Lake Avenue frontage.
“It will be a substantial cost,” Carter  Sackman said. “We thought this could be an iconic building. I understand that there might be some people that might like it and others that might say ‘whoa that’s an old and historic building and you have a contrasting modern [design].”
Sackman said. “We thought this could be an iconic building. I understand that there might be some people that might like it and others that might say ‘whoa that’s an old and historic building and you have a contrasting modern [design].”
Sackman said it was designed as such to magnify the historic base.
“We are not trying to match what would be a very difficult thing to match,” he said before pointing out that the company’s area projects measure 60 to 70 plus feet in height.
The building is a classical revival style that dates back to sometime between 1910 to 1930, said John Inglese of Inglese Architecture of East Rutherford, the architectural firm behind the modern design of the residential floors.
The building currently measures 35 feet in height but the permitted height is zoned at 45 feet.
Sackman proposes to add 21 residential units:  seven per floor, comprised of studios, and one and two bedroom units. This will bring the height up to 70 feet, sparking the request before the governing body for a height amendment.
seven per floor, comprised of studios, and one and two bedroom units. This will bring the height up to 70 feet, sparking the request before the governing body for a height amendment.
City Attorney Frederick Raffetto said the City Council will await comment from Michele Alonso, the city’s Director of Planning and Redevelopment. If a height amended is recommended the matter will go before the city’s Planning Board to ensure it is consistent with the master plan.
Project architect Alex Merlucci said design elements will include stone, a composite gloss panel, dark wood soffits, dark gray in the windows, and iron rails along the outdoor balconies. Linear ties to the existing structure were matched to unify the contrasting modern design, Merlucci said.
The ground floor will include 4,422 square  feet of commercial space along Cookman Avenue, and 1,384 square feet of office space along Emory Street. The residential lobby entrance will be on Cookman Avenue. The plans also call for 3,765 square feet of commercial space on the second floor. The nine studio units measure 457 square feet; the six, one-bedrooms units measure 758 square feet; and the six, two-bedroom’s measure at 849 square feet.
feet of commercial space along Cookman Avenue, and 1,384 square feet of office space along Emory Street. The residential lobby entrance will be on Cookman Avenue. The plans also call for 3,765 square feet of commercial space on the second floor. The nine studio units measure 457 square feet; the six, one-bedrooms units measure 758 square feet; and the six, two-bedroom’s measure at 849 square feet.
————————————————————–
Follow the Asbury Park Sun on Facebook, Twitter and Instagram.
The Asbury Park Sun is affiliated with the triCityNews newspaper.

















