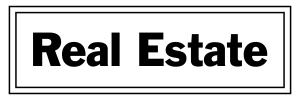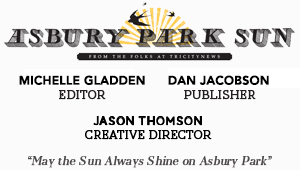Modern Design Planned For Main Street Building
Application Sparks Redevelopment Zone Height & Parking Questions
Existing conditions prompted housing developer Downtown Metro to seek what they call hardship variances from the Asbury Park Planning Board Monday. But the application sparked questions related to the Main Street Redevelopment zone’s current parking and height requirements.
Located at 700 Main St and the corner of Sewall Avenue, the mixed use  structure houses Heavenly Dreams Mattress store and a 2600 square foot apartment on the second floor. Manalapan natives Joe and Frank Colasuonno are principals in the company, which has developed residential properties in Allentown Pa. under the Allentown Metro name. This will be their first development project in the City, with visions of rehabbing more properties, Joe Colasuonno said.
structure houses Heavenly Dreams Mattress store and a 2600 square foot apartment on the second floor. Manalapan natives Joe and Frank Colasuonno are principals in the company, which has developed residential properties in Allentown Pa. under the Allentown Metro name. This will be their first development project in the City, with visions of rehabbing more properties, Joe Colasuonno said.
The two aim to transform the second floor into two apartments and add two more units by way of a the third floor addition. The existing conditions are forcing the need for setback and lot coverage relief, as well as a parking and height variance, their professionals said.
Currently the structure calls for seven off street parking spaces, with the addition prompting the need for three more. Project professionals said there are adequate on street parking spaces available within a 3-minute walking radius and that the location promotes the use of public transportation.
“It’s one of those things where you have the revitalization of an existing building that has no parking, it is really difficult to or impossible to add parking to that unless you are going to significantly change the present structure,” project planner and traffic expert Matthew Seckler said. “The train station is less than a ⅓ of a mile from the site, numerous buses stop up and down Main Street, so it doesn’t necessarily require the use of a car.”
But unlike the downtown redevelopment area known as the Central Business District, the Main  Street zone does not require payment into a parking fund should a developer not provide the mandated parking spaces. Planning Board members Michael Manzella, Barbara Krzak, Mayor John Moor and Chair Herb Fehrenback all voiced a need for the revamp of parking guidelines.
Street zone does not require payment into a parking fund should a developer not provide the mandated parking spaces. Planning Board members Michael Manzella, Barbara Krzak, Mayor John Moor and Chair Herb Fehrenback all voiced a need for the revamp of parking guidelines.
Also, up for debate will be whether the total building’s height is measured from the top of a proposed parapet or the highest point of base of the flat pitched roof’s surface. Board Attorney Jack Serpico said if the former is indeed the case, it could force the need for a plan amendment by the City Council.
While a third story addition is permitted in the Main Street Redevelopment Plan, Seckler said the first floor’s 14 ft height and second story 11 ft height push the need for a hardship variance in order to construct the 8 ft high residential addition.
Called into questioned were the modern design’s color scheme and use of material. The proposed plan features the installation of bike racks, benches, and a mural aimed at drawing tourist’s interest along the first-floor Sewall Avenue facade .
The project will continue on January 8. Planning Board members asked for not only site plan clarifications but also the submission of a lighting plan and examples of proposed material.
In other Planning Board news, the next Master Plan Reexamination Report meeting is slated for 7 p.m. Dec 11 in City Council Chambers.
———————————————————————————————————–
Follow the Asbury Park Sun on Facebook, Twitter and Instagram.
The Asbury Park Sun is affiliated with the triCityNews newspaper.















