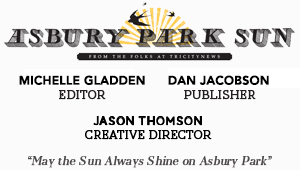Interfaith Neighbors’ Parkview AP Revamps Westside Housing
Owner Occupied Income Property Features Live-Work Option Along Springwood Avenue Corridor
With a new name and layout, Interfaith Neighbors’ owner occupied income property development along Springwood Avenue was unveiled Wednesday night at the Asbury Park City Council, which serves as the City’s redevelopment authority.
The Turf Club, which sits in the Springwood Avenue Redevelopment zone, has been renamed Parkview AP.
It will offer 20 new residential units along Springwood Avenue, bordered by Atkins and Sylvan avenues and Adams Street.
The wood frame with vinyl siding homes feature 10 detached three-bedroom, two and ½ bath, single-family townhomes fronting on Springwood Avenue [shown in feature photograph].
The 10 one-bedroom, one-bath apartments [at right] are now located above a two-car garage that faces Adams Street.
They include ground floor office space, making it appealing for live-work candidates.
The 80 percent impervious coverage has dropped to 40 percent.
The new plans will need additional approvals from the City’s Planning Board before moving forward with a spring construction launch.
Those approvals include a permitted conditional use for the garage apartments in the residential zone.
“Our requests for these amendments are cost driven, by and large,” Interfaith Neighbors Executive Director Paul McEvily said.
Existing site and soil conditions, as well as groundwater levels, and the need to comply with the State’s stormwater management requirements sparked the need to go back to drawing board.
“The redesign still meets the intent of the redevelopment plan for the residential zone, in that we are providing owner-occupied, mixed-income units for sale,” McEvily said.
The goal will be to include 40 percent deed restricted affordable sales for the low to moderate income homebuyer, he said.
- 3-bed, 2½ bath unit
- Site Layout
- 1-bed, 1-bath garage apt
The new layout’s removal of the shared walls concept makes the units more attractive to buyers, McEvily said.
The original designed called for five buildings, each with a two duplex configurations featuring a ground floor one-bed, one-bath unit and a two-bed two-bath townhome above.
“I’ll be honest, I don’t absolutely love the design,” Deputy Mayor Amy Quinn said. “It feels like a whole lot of different materials meshed together.”
The new plans will need City Council approval before moving on to the Planning Board.
—————————————————————————————————
Follow the Asbury Park Sun on Facebook, Twitter and Instagram.
The Asbury Park Sun is affiliated with the triCityNews newspaper.





















