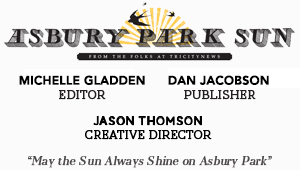Fastlane vintage car garage gets preliminary approval
Owners must return to planning board for façade plans
A storage garage for vintage cars is one step closer to reality after last night’s planning board meeting.
The garage will be located in a former meatpacking warehouse. The lot fronts mostly on Summerfield and Bangs avenues, with additional frontage on Bond Street. The garage’s loading area fronts on Summerfield Avenue. On the Bangs Avenue side, the building’s owners hope to operate a club room for car owners, one or more retail units and three two-bedroom residential units.
The planning board voted unanimously to give the applicants preliminary approval for both the Bangs and Summerfield portions of the project, as well as final approval for the Summerfield portion. The owners can now start work on the construction of the garage, most of which is inside the structure. They will have to appear before the board again at a later date to provide more details on the Bangs Avenue portion of the building and the façade to receive final approval on that portion of the structure.
Jay Harman, one of the project’s managing owners, attended the meeting with engineer Robert Burdick, attorney Keith Henderson and architect Bob Dooley.
The structure has been vacant for eight to 10 years, Burdick said. The owners are planning a new loading ramp on the Summerfield Avenue side; renovation to the existing parking lot there; reduction in the number of parking spaces; security fencing; landscaping; and an “extremely elaborate upgrade [pictured at right] to the façade of the Bangs Avenue structure,” Burdick said.
The sign on the Bangs Avenue structure will be an art deco-style marquee, which will extend about three feet over the sidewalk right-of-way, Burdick said. The owners must receive permission from the city council to encroach on the right-of-way. They’re also seeking a variance from the planning board to enable them to install the sign, Burdick said.
A five-foot-high fence with rolling gates, ornamental grass and landscaping will enclose the areas that front on Summerfield Avenue and Bond Street, Burdick said.
Those living in residential units will have access to storage facilities inside to store bicycles, Burdick said. Windows in the proposed apartments are scarce, so architect Dooley is proposing triangular skylights.
The applicant will not need to provide any more parking spaces for the residential portion of the project, and will not provide ADA [Americans with Disabilities Act] compliant parking because the residential units themselves are not ADA-compliant, Burdick said.
City planning engineer Diane Nero said the applicants may be legally required to provide handicapped parking for the two spaces that were designated for the commercial units rather than the residential units. To avoid losing one or more parking spaces to an ADA-compliant space, the applicant will designate all of the spaces in the lot as residential spaces.
Board member Sarah Ann Towery requested that the owners make the Summerfield entrance more aesthetically pleasing, saying, “Leaving it as-is certainly is not acceptable.”
Harman responded that he and the other managing partners do not want to draw attention to the garage’s valuable contents with elaborate decoration on the façade.
“It’s open for discussoin, but at this point we didn’t want to draw attention to it,” he said.
Towery suggested they put chain links over the wall and plant ivy.
“The living wall is a simple solution,” she said. “It doesn’t draw too much attention. It just looks nice.”
Within the project’s ownership, “there are a couple of different factions” regarding ornamentation on that side of the building, Harman said.
During discussion, planning board members said they also wanted to see more detail for the front façade [pictured in the drawing above].
“I just think your details are a bit sketchy and I’d like to see more detail,” board member Jim Henry said. “I like the concept but things have happened in Asbury Park in the past that there is a difference between the rendering and when it actually gets built.”
The board decided to grant the applicants preliminary site approval. After the architectural details are finalized and the board’s design review subcommittee looks at the details, the board will vote on whether to give the applicants final approval.












