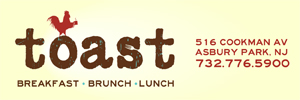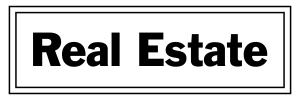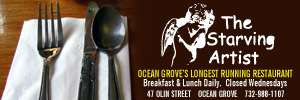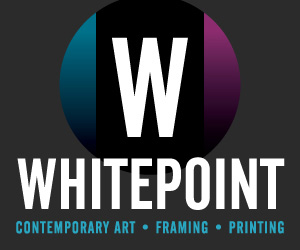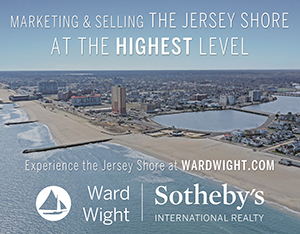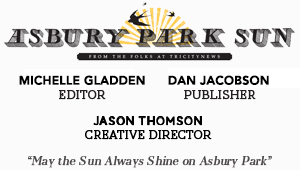Sackman purchases landmark Cookman Ave building
Developer will move its offices To glass & steel Three Story Structure
Downtown developer Carter Sackman and his Sackman Enterprises group has purchased the Cookman Avenue building which once housed the former Robert Legere Design Center.
The purchase has no impact on the Robert Legere Design retail store, which continues to operate next door.
“We are moving all of our Sackman New Jersey offices to this location; it is our plan to continue to grow in the area,” Morgan Sackman said. “We’ll also use it to expand our homes in the area.”
The property was listed and sold for $2.1 million by Preferred Properties Real Estate, broker George Coffenberg said.
Sackman said they will be refitting their current office space in the Press Building into their signature creative office space, which offers tenants office space with shared lounge areas and amenities.
Sackman Enterprises, headquartered in Manhattan, is known locally for their residential and mixed use developments, many of which are refurbishments of historic city structures.
Among them are the 1930s 12-unit residential complex at 1701 Park Avenue, the 1960 93-unit residential complex at 200 Deal Lake Drive; the historic 1908 Steinbach building transformation into a mixed use development with ground floor retail and 63 residential units; the 1910 art deco redevelopment at 550 Cookman Ave that features ground floor retail and 31 residential units; the 1920 Post Building redevelopment  that includes 18 units on five floors; and the neighboring 1910 Press Building that features their signature creative office space model on five floors.
that includes 18 units on five floors; and the neighboring 1910 Press Building that features their signature creative office space model on five floors.
The newly finished 700 Bangs Avenue mixed use project’s 42 residential units sold out quickly, Carter Sackman said at its unveiling this summer. Amenities include an inhouse gym with Peloton cyclers, views of the downtown and city, and private roof decks for the upper units. The ground floor retail spaces will include an eatery, Diane Turton real estate office and soon to be announced venues.
New projects on the landscape include the informally known Barry Slot Building, located at 574 Cookman and the Kinmonth Building – which houses the long vacant Savoy Theater at 704 to 720 Mattison Avenue. The developer has proposed a 100 room boutique hotel, featuring a rooftop pool and event space.
Morgan Sackman said the estimated completion dates are a year out for the Barry Slot building and two years for the Savoy and boutique hotel.
Sackman Enterprises also has introduced design plans for an urban farm grocery store at its parking lot on Mattison Avenue, located between Bond and Emory streets, Bangs and Mattison avenues.
Enveloped by a proposed mixed use high rise, conceptual plans include reconfiguring the  existing parking lot into a mixed use high rise complex, complete with the 15,771 square foot grocery store with a loading area along Bond Street.
existing parking lot into a mixed use high rise complex, complete with the 15,771 square foot grocery store with a loading area along Bond Street.
The multi level parking garage will allow for a total of 570 spaces on six floors. There are 97 residential units proposed, consisting of studio, one and two bedroom options complete the plans. And other features include two common terrace spaces, a clubhouse, on site laundry, and a gymnasium.
Carter Sackman has said he is currently working on a parking plan for all is current and future projects that, at this point, includes an excess of over 180 parking spaces.
——————————————————————————————————————-
Follow the Asbury Park Sun on Facebook, Twitter and Instagram.
The Asbury Park Sun is affiliated with the triCityNews newspaper.








