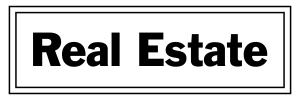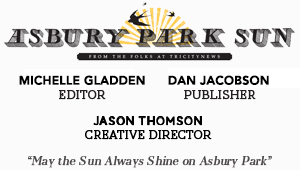Asbury Lanes restoration comes before City Council
Vote to advance before Planning Board expected Dec. 23
Conceptual plans for Asbury Lanes’ restoration were presented to the City Council Monday.
The City Council, as the municipality’s redevelopment agency, must approve the plans before they advance to the Planning Board for specific site plan approval.
The bowling alley/music and art venue is located on Fourth Avenue between Kingsley and Bergh streets to the rear of The Asbury Hotel, the 110-room boutique hotel set to open this summer.
Project refurbishment goals include preservation and enhancement while addressing structural issues and updating the venue to current ADA compliant rules, according to filed reports.
“There really are no structural changes,” project attorney James Rhadican said. “I would describe it as a moderate redesign of the building, honoring the existing design and structure.”
As the land owner, master waterfront developer iStar is proposing to add 23 additional parking spaces, a new roof, construct interior walls, update the kitchen and its ventilation system, the restroom facilities, lighting, signage and an ADA compliant ramp along the front of the structure that will have a balcony effect to allow patrons to congregate.
The project architect is Yogesh Mistry, its designer Dominic Kozerski and engineer is Robert Curly.
Perhaps the most visible changes will be a shift to a black and white palate to honor iconic historical references and the addition of a neon lit black metal sign reading: You Are Right Here Right Now – making reference to the late 1990s song.
“What we are doing is bringing it up to standards…and enhancing the key elements of the building and adding a little bit to it to Illustrate its iconic status within the realm of its typology and indeed for the rest of Asbury Park,” project designer [shown above] Dominic Kozerski said.
Waivers would be needed for the sign as well as to accommodate 12 of the additional parking lot spaces that sit within the city’s easement. New curb cuts along Fourth Avenue will result in the loss of five municipal parking spaces along the roadway.
With regard to the sign, Councilman Joe Woerner voiced concern that roof signs are not permitted within the Waterfront Redevelopment Agreement. The sign would be affixed to a lower roof but not protrude above the higher pitched room, project professionals said. An aluminum screening to hide HVAC equipment prevents the sign from being affixed directly to the building.
Mayor John Moor asked if the sign would be able to handle hurricane level winds to which project officials said it could sustain 80-mile per hour winds.
Moor also raised issues about how the additional 23-space parking lot would be used in off hours.
Woerner also expressed concern about providing a no-landscaping relief for the parking lots, suggesting a rain garden be constructed between the existing lot and the new 23-space parking lot.
“With the parking, my biggest concern with the landscaping is runoff,” Woerner said. “I would be okay with skipping the landscaping if we did something to manage the runoff so it doesn’t go into the street.”
The City Council is slated to vote on the conceptual plan during its December 23 Regular meeting.
———————————————————————
Follow the Asbury Park Sun on Facebook, Twitter and Instagram.
The Asbury Park Sun is affiliated with the triCityNews newspaper.












