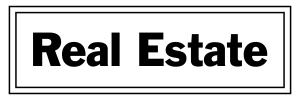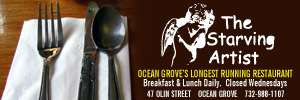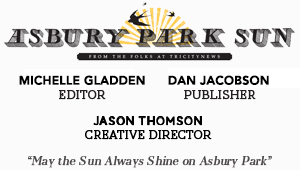Bond St. building developers look to improve rehab plan
Owners seek OK for addit'l roof amenities, facade improvements
Developers of two adjacent buildings on Bond Street have plans to further upgrade the vacant structures located between Cookman and Mattison avenue.
Project Architect Eric Allen Cohen and the property owner Karina Bilger are scheduled to appear in front of the Asbury Park planning board May 12 to seek approvals for roof deck amenities, overall facade improvements and a duplex unit on one of the buildings, according to project architect Eric Allen Cohen.
The buildings are located at 205 and 209 Bond Street, directly across from Bond Street Bar between Cookman and Mattison avenues.
The applicant, Bond Galleries, LLC., will not be seeking any additional variances.
 The 209 address, to the right, will house a gallery and cafe space in the basement and ground level floors, and two two-bedroom rental units on the second and third floors.
The 209 address, to the right, will house a gallery and cafe space in the basement and ground level floors, and two two-bedroom rental units on the second and third floors.
Additionally, owners will remove the current windows and install a full open window system using granite and glass frames “tied together in a uniform architectural manner at street level,” Cohen said.
“It gives us the opportunity to pull Bond Street into the space,” Cohen said.
Plans for the 205 address are to lease the ground floor space to a retail establishment with a 3-bedroom duplex with a master bedroom on the mezzanine level and the main level laid out as lofts with barn doors that allow you to interconnect the living spaces with movable walls on tracts.
“You can use the space anyway you like,” he said.
No tenants have been secured for the retail spaces yet, Cohen said.
Developers will preserve the means of egress through the alleyway that connects the back entrances to the Kinmouth Building, Johnny Mac’s parking lot and the open space adjacent to the Cookman Creamery on Cookman Avenue to allow a “nice movement patter, circulation and urban dynamic there,” Cohen said.
On the roof of the buildings [shown above, at right], which are all interconnected, developers hope to construct Romeo and Juliet balconets facing the inner alleyway, decks that front Bond Street and simple green spaces with natural materials and “green walls” that partition the spaces made from grass, reeds and moss, Cohen said.
 Phase one, gutting the interior and keeping the existing shell, is underway [shown at right].
Phase one, gutting the interior and keeping the existing shell, is underway [shown at right].
Bilger received approvals to construct a new four-story building on the site about five years ago but later scaled down the project due to the economy, Cohen said.
The project was subsequently divided into phases, with the rehabilitation of the buildings taking place during phase one tackling urgent issues that had to do with keeping the buildings up to code and safe, he said.
Phase one started that part of the renovation which includes improvements to the foundation for a “larger, more robust” retail space at 205 Bond St., Cohen said.
The developer had expected to eventually demolish the buildings and rebuild a 4.5-story structure, but those plans have since been scrapped.
A mosque and an office building previously occupied the buildings.
No tenants have been secured for the retail spaces yet.
————————————————————
Follow the Asbury Park Sun on Facebook and Twitter.












