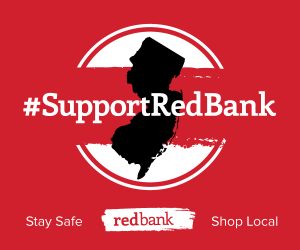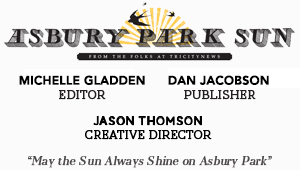Boston Way Redevelopment Applications Accepted
Nov. 29 open call aimed at hiring local professionals
The Asbury Park Housing Authority and its Board of Commissioners have announced an open call for anyone interested in working Boston Way Redevelopment Project, located at Memorial Drive and Sylvan Way.
“We’re extremely excited at the prospect of bringing employment opportunities to the Greater Asbury Park community,” Chairman Gregory Hopson said in a written statement. “[We] intend to fully adhere to the requirements of HUD Section 3 regulations, which mandate local participation in the redevelopment of Boston Way.
The regulation is based on the 1968 federal Housing and Urban Development [HUD] Act that created a legal basis for providing jobs to residents and contracts for local businesses within areas receiving financial assistance.
Vacated in 2014, a $12.3 million Superstorm Sandy Relief Community Development Block Grant will help fund the project, headed by Jersey City-based Metro Company and Fort Lee-based Alpert Group.
Applications will be accepted, starting at 9 a.m. Nov. 29 in the Robinson Towers Community Room, located at 1000 Third Avenue. Project representatives will be on hand to distribute job applications and discuss the requirements needed for project.
Applicants should bring their Social Security Card, Driver’s License, as well as any vocational or industrial license they possess, organizers said.
“We are currently in discussion with the project developers to work out the Section 3 hiring details,” Board Vice Chairman Frank Syphax said.
Boston Way will be transformed into a mixed income-based community comprised of public housing and Section 8 homes, Asbury Park Housing Authority Executive Director Tyrone Garrett has said.
The proposal [shown in feature photo] includes 21 one-bedroom, 62 2-bedroom, and 21-3 bedroom units, project consultant Greg Domalewski has said.
Further project details include:
Boston Way right of way will be redone with the perpendicular parking shifting to parallel parking on both sides 40 foot right of way in front of the project.
The 104 home complex will be constructed in one phase.
The seven buildings will be adorned with three colors to create visual interest
Each unit will have its own laundry and entry
There will be 11 fully ADA accessible homes
A combined community room, management and maintenance office at the southwest portion of the site.
Six foot wide walkways throughout the site with internal parking spaces.
All units and walkways will be designed for ADA accessibility.
24 additional trees will be planted as well as foundation plantings
Internal 15 foot high lighting fixtures will be spaced 70 feet apart.
Underground storm water management system
Parapet walls and flat roofs will allow for visual screening of air conditioning equipment
For more information, call Daniel Gibson at 732-571-6629 or visit www.aphanj.com.
——————————————————
Follow the Asbury Park Sun on Facebook, Twitter and Instagram.
The Asbury Park Sun is affiliated with the triCityNews newspaper.














