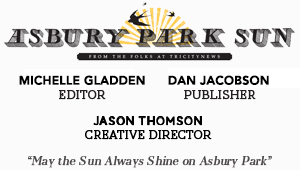Boston Way Redevelopment Unveiled
Planning Board sets Parking and Security Camera Recommendations
A first glimpse at what will become the new Boston Way was unveiled Monday night during the Asbury Park Planning Board meeting.
The Housing Authority redevelopment will bring 104 new low income rental units to the long stagnant 4.1 acre site located along Memorial Drive and Sylvan Way.
The project, headed by Jersey City-based Metro Company and Fort Lee-based Alpert Group, will bring a mixed income-based community comprised of public housing and Section 8 homes, Asbury Park Housing Authority Executive Director Tyrone Garrett has said.
The proposal includes 21 one-bedroom, 62 2-bedroom, and 21-3 bedroom units, project consultant Greg Domalewski [at right] said.
The five story complex that housed 123 homes is slated for demolition because the structure is not up to current standards or codes, Domalewski said.
“The units were built in the 1950s or so and they have reached the end of their useful life,” he said. “So, it’s time that they come down and something new go in there.”
Vacated in 2014, a Superstorm Sandy relief Community Development Block Grant totaling $12.3 million will help fund the project.
The presentation was made as a cursory review mandated by statute and although the Planning Board [at right] would be afforded the opportunity to make recommendations, they have no binding power over the proposal, board attorney Jack Serpico said.
Director of Planning and Development Michele Alonso did sign off on the project design being consistent with the city’s master plan.
While the parking requirement for a residential complex this size equates to 187 spaces in the zone, project professionals are proposing 131 spaces with 6 handicap stalls equating to 1.26 spaces per home. The neighboring Springwood Avenue Redevelopment zone calls for 146 spaces.
The site should have adequate parking for low income housing based on parking studies that show a minimum .8 to .9 spaces per home as an adequate calculation for low income homes based in suburban settings, Domalewski said.
Board member Barbara Krzak questioned the parking calculation, saying Boston Way is city owned roadway and that the neighboring Springwood Avenue Redevelopment plan does not state that the 1.2 spaces is adequate.
“We are using Boston Way as a count as part of the development and that’s a public street, and we are still 15 short,” she said.
Domalewski said the calculation should be sufficient since the site has close proximity to public transportation and Asbury Park is a walkable city.
Board member Anthony Perillo made a recommendation that the onsite security cameras feed to the Asbury Park Police Department.
Further Project Details presented in part by project architect Steve Schoch [at right below]:
• Boston Way right of way will be redone with the perpendicular parking shifting to parallel parking on both sides 40 foot right of way in front of the project.
• The 104 home complex will be constructed in one phase.
• The seven buildings will be adorned with three colors to create visual interest
• Each unit will have its own laundry and entry
• There will be 11 fully ADA accessible homes
• A combined community room, management and maintenance office at the southwest portion of the site.
• Six foot wide walkways throughout the site with internal parking spaces.
• All units and walkways will be designed for ADA accessibility.
• 24 additional trees will be planted as well as foundation plantings
• Internal 15 foot high lighting fixtures will be spaced 70 feet apart.
• Underground storm water management system
• Parapet walls and flat roofs will allow for visual screening of air conditioning equipment
—————————————————-
Follow the Asbury Park Sun on Facebook, Twitter and Instagram.
The Asbury Park Sun is affiliated with the triCityNews newspaper.














