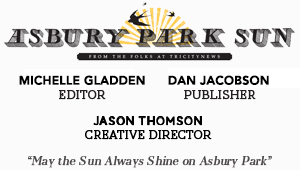Expansion of landmark Bangs Avenue building proposed
Sackman would add two floors and 42 apartments
A proposed mixed use project adding two floors and 42 residential units to a long-time Bangs Avenue commercial building is before the Planning Board on Monday for site plan approval.
Downtown developer Carter Sackman says his goal is to preserve as much of the original brick facade as possible, while adding two new modern floors. The site is located at the corner of Bangs Avenue and Emory Street, behind the Steinbach building.

“The project is challenging in preserving the two story structure, while creating an addition to complement it,” Sackman said. “We’ve been open with the city to get it right.”
Sackman says he and his architect are trying different facades on the upper floors.
After getting feedback from the Planning Board, Sackman pulled the initial design plan and submitted a new one to achieve the best aesthetics, he said.
The existing building houses retail space on the first floor and offices on the second floor. When the project is completed, the first floor will continue with the retail use and the upper three floors will contain the 42 new residential units.
Those units will be rental apartments with 33 one-bedroom units and 9 two-bedroom units, Sackman said.
City ordinances require 63 off-street parking spaces for the new residential units. The plans filed have 15 off-street spaces on site, leaving a 48 space deficiency. Sackman said he’ll satisfy that deficiency by either providing the spaces on other existing lots he owns nearby or contributing to the city’s parking fund.
When completed, the building will be 46,165 square feet in size. The architect on the project is Jose I. Carballo of JCA Group in Hackensack.
———————————————————————————–
Follow the Asbury Park Sun on Facebook, Twitter and Instagram.
The Asbury Park Sun is affiliated with the triCityNews newspaper.







