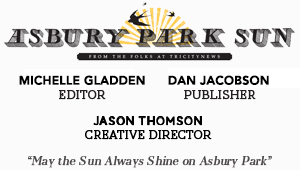First Waterfront Lot By Lot Residential Project Unveiled
Trip Brooks' 215 First Avenue Condo Project Features 24 Units Glass And Wood Structure W/ 6K SF Amenity Deck
The redevelopment of a long abandoned apartment building that sits a block away from the waterfront on Second Avenue has cleared its first hurdle in the construction application phase.
Located at 215 First Avenue, the residential complex made its way through the Technical Review Committee and is set to be unveiled before the City

Headed by local developer Trip Brooks, known for redevelopment projects done in association with Sackman Enterprises in the downtown Central Business District [CBD], the proposed 24 unit complex is the first to come before City officials since lot by lot development opened up in the Waterfront Redevelopment Zone [WRA] in July.
Since 2003, development had to be done by an entire tax block [city block] at a time. The July amendment, an agreement made with master waterfront redeveloper iStar, opened single parcel development for property owners like Brooks, John McGillion and Pat Fasano to construct projects on lots measuring 15,000 square feet with the WRA.

Known as a prime renewal area, the waterfront redevelopment area is loosely defined as the 100 and 200 blocks between Asbury Avenue and Deal Lake Drive.
Property owners must obtain a subsequent developer’s agreement from iStar before entering into the approval process, which includes a subsequent developer’s agreement with the City.
In Brook’s case, the process began immediately after the lot by lot amendment was passed in July.
A local resident, Brook’s is known for his work redeveloping Park Place at 1706 Park Ave, the neighboring residential complex known as The Bradley, and the downtown’s historic art deco building – 550 Cookman Ave building, The Steinbach Building, and Barker Circle in Fort Monmouth – a 75 unit residential complex with an office building, restaurant space and theater.

His new project sits on a 140’ x 150’ lot at 215 First Avenue. Brooks hopes to transform the vacant three-story, 32 unit, wood frame structure into a four-story, 24 unit condominium. The building boasts a white stucco exterior accented by large sliding screens and floor to ceiling glass that will allow for exposure of the 10’ interior ceiling heights.

“We are going to propose to build 24 condominiums above a parking level,” he said. “In addition, above the parking level on the north side of the building is a 6,000 square foot amenity deck, which has a large pool and areas for lounge chairs, barbeque grills, tables, and chairs. Surfboard and bike Storage will be located on the parking level for easy access to the street or the
Brooks said the first floor will serve as the lobby, storage, utilities and extended residential space for four of the units. An amenity deck will sit above a 36 space parking garage and penthouses on the fourth floor will have access to private roof decks.

“Other than K Hovnanian, I am the first approved subsequent developer for the waterfront,” he said. “Those screens slide and are made, as with all the wood on the project, with 100 percent recycled wood scraps.”

The City Council will weigh in on the project before it moves on to the Planning Board for site plan approval. If it clears the Planning Board it will return to the City Council for the final subsequent redeveloper’s agreement vote.
—————————————————————————————
Follow the Asbury Park Sun on Facebook, Twitter and Instagram.
The Asbury Park Sun is affiliated with the triCityNews newspaper














