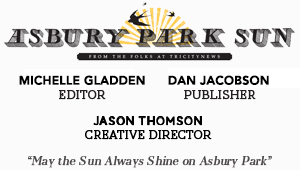House of Independents theater looks to add marquee
Planning board holds off approval, requests more detail
Developers of a live action theater currently under renovation on Cookman Avenue have requested the city’s permission to add a marquee sign to the front facade [shown above].
Sackman Enterprises attorney Andrew Karas for Cookman Community Development Urban Renewal, LLC, owned by downtown developer Sackman Enterprises, made a presentation to the city’s planning board Monday evening outlining the request for a classic style of marquee with an updated design.
Sackman is calling the theatre the House of Independents, Karas said. It is located on the west end of the 550 Cookman Avenue complex, near the corner of Cookman Avenue and Press Plaza [shown at right].
The steel and aluminum clad marquee would extend out over the sidewalk six feet and be suspended by cables from the front of the building, said James Molinari, the project architect. Interchangeable back-lit letters featured on the front would spell out upcoming and current shows and additional recessed lighting on the bottom would illuminate the sidewalk, he said.
In addition to the marquee, building owners will add wood panels to the front exterior to “soften” it, Molinari said.
“We’re looking for something unique to signify where the theater is located and not just be a uniform building down below,” he said about the paneling.
The theatre is located on the west side of the building, signified by the main double doors. A single door to the right of the main doors will provide egress for residential units above, he said.
“You walk into a lobby which leads into stadium seating facing the actual stage on the south side,” Molinari said.
A ground level glass entry on the left side of the facade will provide garage-door like access to the restaurant located in on the east side of the building, Molinari said.
Karas and Molinari will be back in front of the planning board within two weeks with more detailed project plans, as several members of the planning board have requested a more detailed description of construction materials, a drainage plan for the marquee structure and what the proposed wattage for the lighting will be.
If the planning board approves the updated application, the city council will have the final vote on the marquee structure since it extends out into city property.
————————————————————












