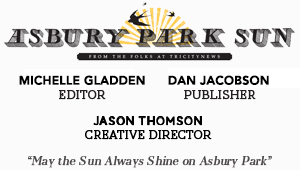Madison unveils outdoor concept for pavilion
Bandshell would be rebuilt with new outdoor entertainment areas
The filing of a formal application to rehabilitate the Arthur Pryor Band Shell is still a few weeks away but the city’s Technical Review Committee [TRC] got its first glimpse of the project Wednesday night.
Representatives of boardwalk redeveloper Madison Marquette came before the TRC to present conceptual plans. The bandshell is located above the Fifth Avenue pavilion, which also houses McLoone’s Asbury Grille and Supper Club. The TRC is an advisory subcommittee of the Planning Board.
“This is not a site plan submission,” said Madison Senior Vice President Anselm Fusco [above center]. “We are here to show you the big concepts that we are talking about, the way we are talking about organizing the redevelopment of the rebuilding of the roof and just to discuss how we are thinking about the different structural elements [and] why we are making the decisions that we are making.”
Fusco and his design and architectural team laid out the challenges they face in using the building’s existing structural elements to bring their vision into fruition.
“Right now we have the facts and we have the vision,” Fusco said. “They are converging, they are beginning to overlap, but we are not there yet.”
At the heart of the matter is how to work with the layers of concrete planks set on a system of concrete beams and brick bearing walls.
“It’s an odd system,” Fusco said.
Conceptually, the building’s first floor [at right] will include a restaurant and retail spaces. The design allows for a McLoone’s Asbury Grille kitchen expansion that will need proper ventilation, Fusco said.
The second floor allows for Tim McLoone’s Supper club elevation and includes rebuilding an exterior wall around the existing concrete ramp, he said.
The upstairs outdoor plans include revamping it into an outdoor event destination that will include the band shell and an area for weddings and other special events. Officials said they will return the stage to its elevated height, construct a dance floor, and a 200 seat area set atop risers that can be expanded to over 300 seats.
While the original band shell had over 1,000 seats, a 2009 developer’s agreement allows for the reduction, Fusco said.
Also planned for the upstairs outdoor area, at the opposite end from the bandshell, are bathrooms, a service kitchen and a 5,000 square-foot bar and dining area. A roof structure would be placed over this area to provide protection from the elements. It is unclear at this point whether the first floor restaurant tenant would run the third floor dining space.
Settling on a roof and its design are still in the works, but Madison envisions flat canopies for the band shell area as well as the dining and restaurant space. Screening, the inclusion of parapets, flooring, heating and cooling, are still in exploration.
Signage and making best use of the natural light and scenery in relation to the canopy are fundamental to the design, architect Earl Jackson of the Manhattan-based Cooper Robertson firm said.
“What we are doing is going from something massive and singular to something modular with the lowest profile that we can get,” Fusco said.
———————————————————-
Follow the Asbury Park Sun on Facebook, Twitter and Instagram.















