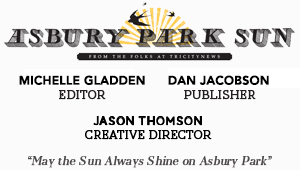New waterfront project gets go-ahead from Planning Board
Forty-eight townhouses on westernmost two acres of tract across from Wesley Grove
A new 48 unit townhouse development in the waterfront redevelopment zone has been approved by the Planning Board.
The project, to be built by master waterfront redeveloper iStar, is located on two acres at the western end of the triangular tract bounded by Cookman Avenue, Heck Street and Asbury Avenue.
The Planning Board approved the project on August 8 with a vote of 5-3 on final site plan and a 6-2 vote on a required subdivision for the project.
“We are pleased the Planning Board voted in favor of the townhome project. It was a difficult process, delayed and made even more challenging by the ongoing Covid pandemic,” said Brian A. Cheripka, Istar’s Senior Vice President, Land and Development, in a statement to the triCityNews newspaper in its upcoming issue. (The triCityNews is the owner of asburparksun.com.)
“Projects like this are desperately needed as they will provide for new sources of tax revenue, and help ensure economic stability for the broader community,” Cheripka said.

Once occupied, the project will provide new tax revenue to the city estimated at $500,000 annually, Cheripka said. Depending on the receipt of final approval documents, the first homes could be available late next year, he said.
The project, designed by Hoboken-based MVMK Architecture, consists of three rows of 16 townhouses each. One row will face Heck Street, another row will face Asbury Avenue and the third row will face an internal landscaped court yard.
A 6,000 square foot triangular public space will be provided at the intersection of Cookman and Heck, which is the southwest corner of the project.
“This space, which is 6,091 sq ft., will be public open space and will provide both a strong visual connection and a strong pedestrian connection between Cookman Avenue and Lake Avenue,” according to documents submitted by iStar with its development application.
The public open space shall be designed, constructed, landscaped, and maintained as part of the Project and in accordance with landscaping plans approved by the Mayor and City Council. Upon completion, the public open space will be deeded to the City of Asbury Park and shall be maintained by the Applicant for a period of five (5) years after construction. Thereafter, maintenance will be provided by the City.

The two end units of each townhouse row will be 3 stories in height (with mezzanine) to reduce the height and massing of each row at the corners of the site. The remainder of the units are 4 stories in height. Each townhouse dwelling has two parking spaces (one garage parking space and one driveway parking space).
The cedar shake style cladding “references a traditional shore aesthetic while presenting a dramatic curbside appearance that is emblematic of newer coastal architecture,” according to iStar’s development application for the project. “The overall layout of the townhome community emphasizes the frontages along Heck Street, Cookman Avenue and Asbury Avenue and reinforces the walkable urbanism of the area,” the iStar documents stated.
Istar also provided the following narrative in the project documents:
“Two townhouse floorplans will be offered which will range from approximately 1753 sq. ft. to 2884 sq. ft., with variations between depending upon the townhome location within the community. Each townhouse will be 26 feet wide providing ample space and accommodating social environments with open floor plans between the great room, dining room and kitchen. The townhouses will have a minimum of 3-bedrooms and some of the floorplans will have an optional 4th bedroom. All townhouses will offer luxury master suites with large walk-in closets and ensuite baths. Each townhouse dwelling will have 3 1⁄2 baths to 4 full baths and all floorplans will have at least one separate loft area to provide a retreat from the main living areas and support family activities. Each townhouse will have a very large rooftop deck (in excess of 200 square feet for townhouses with a full 4th story and in excess of 400 square feet for townhouses with a mezzanine level above the 3rd story) which will enhance the outdoor utility of the overall community and provide unparalleled views and enjoyment to each homeowner.”
IStar’s Cheripka says the project signals the developer’s “commitment to successfully revitalizing the waterfront” during the Covid-19 pandemic.
“Our ongoing infrastructure investments like the new boardwalk, and our ability to continue to push forward on development activity in this environment underscore our commitment to successfully revitalizing the waterfront,” Cheripka said in his statements to the TriCityNews newspaper.
“While we are not yet in a position to announce specific construction dates, or discuss pricing, we are focused on finalizing this approval and getting the project site ready to go,” he said.
——————————————————————–
Follow the Asbury Park Sun on Facebook, Twitter and Instagram.
The Asbury Park Sun is affiliated with the triCityNews newspaper.







