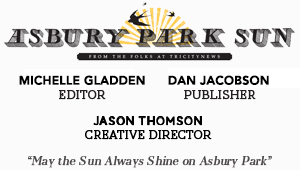Planning Board Approves Fourth Avenue Pavilion Redesign
Madison Marquette’s Patterson: 4th & 5th Ave Pavilions slated for summer 2018 completion
The Asbury Park Planning Board unanimously approved Madison Marquette’s Fourth Avenue Pavilion redesign Monday.
The approval puts the boardwalk redeveloper in line with its goal to complete the pavilion and its  neighboring Fifth Avenue Pavilion transformation by next summer, Development Manager Kevin Patterson [at right] said.
neighboring Fifth Avenue Pavilion transformation by next summer, Development Manager Kevin Patterson [at right] said.
“We are trying to create a more vibrant Ocean Avenue corridor,” Patterson said. “Also, to increase the liveliness of the boardwalk by creating second floor office space so there is a year round population in keeping with the intent of the CAFRA permit to increase year round mission on the boardwalk.”
CAFRA – Coastal Area Facility Review Act, is a set of state governed laws that regulate development along a defined coastal region.
The Fourth Avenue Pavilion is located directly across from iStar’s 1101 Ocean – the waterfront redeveloper’s ongoing 17-story high rise.
The Pavilion redesign, by Massa Multimedia Architecture in Neptune, expands on the structure’s existing architectural brick design with added, wood, glass and iron accents. Murals are planned for the northern and southern façades.
Its new layout consists of 20,000 square-foot of retail space on the ground floor that is offset by a public arcade at the building’s center. The open area will lead from Ocean Avenue to the boardwalk, and there are eight retail spaces proposed.
An internal stair and elevator will allow access from the basement to the roof but no public access will be allowed at the basement, project officials said. Office space, measuring 23,000 square-feet, will located on the second the floor; and a rooftop penthouse area, with two restrooms, will only be used for special events hosted by the building’s tenants.
Patterson said they would not be opposed to bringing a coworking space to the waterfront but the challenge would be to find a vendor willing to operate such a venture of that magnitude. Currently, the city boasts two such spaces, operated by Cowerks, on Lake Avenue and Main Street.
Waivers were granted for the building’s color scheme, its large window design and materials, with project officials explaining the two latter choices were more environmentally sound that what the redevelopment currently outlines.
Color, they explained, would come in the form of composite Trespa panels used as awnings to spotlight  each retailer, project architect Andrew Dorin [at right] said. Those color choices, outside of three samples submitted to the Planning Board, will need the board’s ad hoc Design Committee approval. Also needing follow up approval will be the final mural designs, which will go before the city’s Public Arts committee.
each retailer, project architect Andrew Dorin [at right] said. Those color choices, outside of three samples submitted to the Planning Board, will need the board’s ad hoc Design Committee approval. Also needing follow up approval will be the final mural designs, which will go before the city’s Public Arts committee.
A subsequent developer’s agreement with the City Council, which serves as the redevelopment authority, will need to be finalized prior to the launch of construction. A part of that agreement will be whether or not a number of days will be granted to the city for their use. A similar agreement exist at Convention Hall and the Paramount Theatre, located at 1300 Ocean Ave.
—————————————————————————————————
Follow the Asbury Park Sun on Facebook, Twitter and Instagram.
The Asbury Park Sun is affiliated with the triCityNews newspaper.












