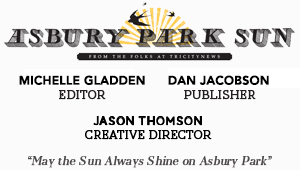Planning Board Approves Project Development Changes
iStar's 1101 Ocean And Former Upstage Plans Tweaked
Two previously approved applications came back before the Asbury Park Planning Board Monday to seek modifications to their site plans.
First up was waterfront redeveloper iStar and its team behind the 1101 Ocean Avenue project, the long awaited transformation at the twice failed site last pitched as the Esperanza.
With a scheduled Spring 2019 completion date, changes were made to not only their landscape parking and lighting design but also for a shift in the construction staging area and the number of residential units being offered.
iStar’s Senior Vice President Brian Cheripka said two previously slated boutique hotel rooms would be used as an onsite sales center until all the homes are sold. At that time they would become residential units.
The staging area request was being made to accommodate the development of the current site, located across the street on the 4000 block of Kingsley Street. Two alternate sites were proposed at iStar owned adjacent parking lots.
The board approved the minor modifications, asking the redeveloper to vet its previously proposed mural design before the ad hoc mural committee and to give a heads up as to when additional parking spaces would be coming offline.
Next up was the Ross brothers’ changes to the former Upstage Club, now the topic of a documentary by filmmaker Tom Jones.
Located at 700 Cookman Ave, at the corner of Bond Street, Bill and Jim Ross [at right] purchased the iconic structure in June 2015 from Garwood antique dealer Richard Yorkowitz, who had planned to pay homage to its history by creating an entertainment, food and bar venue but Hurricane Sandy thwarted those plans.
The Planning Board approved the plans to convert the space into ground floor commercial use and three 2-bedroom and one 1-bedroom unit in August. The brothers had hoped to preserve the building’s facade and its details including the historic Thom McAn sign at the rear of the building facing Lake Avenue.
With the removal of a previously proposed internal rear staircase, the brothers were able to design four 2-bedroom units and asked the board to allow the use of weatherproofing exterior epoxy paint, similar to the one used to transform the Smith Group’s 601 Bangs Avenue high-rise that houses Pascal and Sabine.
In the end, the board approved the changes and asked that a plaque, measuring no more than 2×3 feet, be affixed to the building in order to commemorate the history. And while the board’s request for a mural along the Bangs Avenue facade was put aside, the developer did stipulate to cornices in order to break up the long span of the blank wall along the ground floor.
———————————————————
Follow the Asbury Park Sun on Facebook, Twitter and Instagram.
The Asbury Park Sun is affiliated with the triCityNews newspaper.














