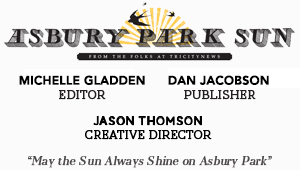Planning Board grants iStar 1101 Ocean approval
Construction could be completed in 2017
iStar’s 1101 Ocean high rise project won unanimous Planning Board approval Tuesday night.
Market conditions and further agreements with the City Council will be the next catalyst for the construction of 1101 Ocean, iStar Senior Vice President of Development Brian Cheripka said. Once funds and agreements are in place construction would take 2 to 2½ years, he said.
Located at the site of the formerly planned C-8 and Esperanza waterfront tower projects, the 1101 Ocean high rise will be the waterfront redeveloper’s first oceanfront project.
In its entirety, the 1101 Ocean high rise will include 128 residential units: 23 one-bedroom units, 70 two-bedroom units, 33 three-bedroom units, and two four-bedroom units. The remainder of the project boasts a 58-room luxury hotel, 21,928-square-foot retail space, 11,837-square-foot amenity space, and a 414 stall parking garage.
Appreciation for Manhattan-based architect Gary Handel’s design was voiced by members of the community as well as those on the Planning Board.
“I think this is a marvelous project,” said Planning Board member Garret Giberson Jr., who made the motion to approve the preliminary and final site plan. “I think it’s going to be a great building and I’m extremely excited to see this project move forward and being completed. We’ve had two failed ones but I look at this at the Phoenix rising from the ashes.”
One potential hitch regarding the number of depleted on-street parking spaces increasing by seven due to the creation of a drop off area along Kingsley Street was eventually dismissed. A total of 18 on street parking spaces would be lost along Kingsley Street and Fourth Avenue but the applicant agreed to provide public parking within its four-story garage. They are providing 164 additional parking spaces over the required 250 for a project of this size.
“Asbury Park has always been a special little city,” said Fourth Avenue resident Trip Brooks. “I think it’s going to set a standard for this city that we should try to try to achieve.”
While local historian Werner Baumgartner praised the design he did ask the applicant to pay close attention to potential light pollution so as to prevent an area of bright or dim lighting along any roadway.
“I’ve always advocated that this be a contemporary, modern, signature building,” Baumgartner, a Fifth Avenue resident, said. “We certainly need a hotel space and a mixed use like this is great benefit for the city. The design is fantastic.”
Design waivers were granted for the on street parking reductions, planned street trees, lighting, wall materials and configurations, proposed balconies, and the use of glass doors as opposed to a painted wood construction.
The applicant agreed to return to a Planning Board subcommittee for signage review once tenants are identified but voiced concern that they are permitted to exercise their right to light signs as permitted by local laws.
————————————————-
Follow the Asbury Park Sun on Facebook, Twitter and Instagram.
The Asbury Park Sun is affiliated with the triCityNews newspaper.















