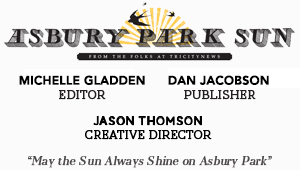Planning Board Updates
Fehrenbach Honored, New Chair & Member Appointed, 4th Ave Pavilion & 700 Main Approved
The Asbury Park City Council honored outgoing Planning Board Chair Herb Fehrenbach for 14 years of service; six as chair and four as vice chair.
“He is highly respected for his professionalism and has been an active and contributing member of the community and a resident for 18 years,” Councilwoman Yvonne Clayton said in reading from a proclamation of gratitude.
Fehrenbach is credited for sitting on various sub committees that helped steer development in the city as well as researching and implementing an improved communications system in city hall and its satellite hubs.
“It was always for the benefit of everybody in Asbury Park,” Fehrenbach said of his service. “We have a terrific place; when you come to Asbury Park, you are hooked.”
Taking on the roll of Chair is Barbara Krzak, who was appointed to the Planning Board in March 2012.
Last year, Krzak led a subcommittee charged with overseeing the update of the City’s Master Plan, a long-term planning document that guides the City’s growth and development.
Prior to moving to Asbury Park in 2009, Krzak held positions in corporate management, information technology, and operations. Today, she owns and operates BK Solutions LLC, a daily money management company, and serves as pharmacy technician at Jersey Shore University Medical Center in Neptune.
Krzak served on the Board of Trustees of the St James Condominium Association, from 2013 to 20017, and currently also serves on the City’s Parking Committee and Budget Committee.
New to the Board is Allison McLeod, a Freehold native and once Toast employee, who has called Asbury Park home for the past three years. McCloud works as a program manager for the State Department of Environment Protection.
This month, the Planning Board approved Madison Marquette’s changes to its Fourth Avenue Pavilion redevelopment, due to be completed by summer. Those changes include a 5,742 square foot reduction of the proposed roof deck, the relocation of a handicapped accessible ramp, and 10 days each year for the City to use the outdoor space. A similar agreement exist at Convention Hall and the Paramount Theatre, located at 1300 Ocean Ave. The changes were driven by costs, project attorney George McGill has said.
The redevelopment of a mixed-use Main Street building that sits at the northeast corner at Sewall Avenue also received its approval after project Attorney Emmanuel Obiora redesigned its facade and added an internal garbage collection area for the four residential units located on the existing second floor and the soon to be added third story.
Obiora [shown below] presented two color options – dark blue and graphite gray, to which the board voiced preference for the latter.
A height variance was granted to accommodate the third floor and a rooftop deck addition, as well as for parking and rear yard setback – sparked by existing conditions. The two new residential units increase the building’s parking requirements by three, lending for a total of 10 parking units.
But, as applicable in the downtown redevelopment zone, there are payment in lieu of parking guidelines for the Main Street redevelopment zone, meaning the developer will not pay into the city’s parking fund for its lack of ten onsite parking stalls. Project professionals said there are adequate on street parking spaces available within a 3-minute walking radius and that the location promotes the use of public transportation.
The building boasts a ground floor commercial space; once housed a beauty supply store prior to the most recent and now shuttered mattress store]. Manalapan natives Joe and Frank Colasuonno are principals in the company, which has developed residential properties in Allentown Pa. under the Allentown Metro name. This will be their first development project in the City under the name Downtown Metro, with visions of rehabbing more properties, Joe Colasuonno has said.
The redesign now boasts a uniformed window layout, the addition of a ground floor windows along Sewall, accent cornices and lighting, the installation of bike racks, benches, and a mural aimed at drawing tourist’s interest along the first-floor Sewall Avenue facade.
———————————————————————————————-
Follow the Asbury Park Sun on Facebook, Twitter and Instagram.
The Asbury Park Sun is affiliated with the triCityNews newspaper.















