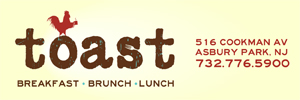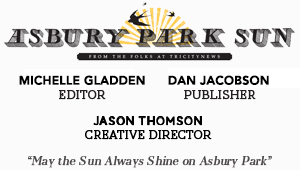Sackman Enterprises Proposes Green Build High Rise
Tallest Downtown Building to Date Would Bring Urban Farm Grocery, 6-floor Parking Deck, & 97 Rentals
There are three critical elements to the proposed mixed use high rise Sackman Enterprises wants to bring to the downtown, project attorney Andrew Karas said during the plan’s unveiling Monday night at the Asbury Park City Council meeting.
The first on the list would be adding much needed parking via a six-story garage. A total of 586 spaces are proposed, with over 300 open for open public use.
A double story urban farm grocery store, featuring a mezzanine with an outdoor eating area.
And, a state-of-the-art environmentally friendly structure with a vertical garden/farm. “It will be unique to any type of building, especially to the downtown,” Karas said.
But most importantly, will be the need to waive current building height restrictions from 96 feet to allow for the 180 foot high structure.
Currently, the highest building in the downtown is the former Natural Gas building owned by the Smith Group, according to Michele Alonso, Director of Planning and Redevelopment. That building houses Pascal and Sabine, offices, and luxury homes.
The site sits between Bond and Emory streets and Bangs and Mattison avenues, the site of an existing 100 space parking lot and where a parking deck that remained on hold for years was proposed.
Brooklyn-based architect Jim Garrison, known for his sustainable and green design work across the globe, including in Alabama, California, New York, Samoa, and Tanzania, outlined the project details:
The Building:
A prefabricated structure will allow for less construction time, estimated to be 2 years. It is a green building design that features solar panels, two common terrace spaces, a clubhouse, on site laundry, and a gymnasium.
The Parking Garage:
The German designed robotic garage will serve residents, the grocery store and the public. The maximum wait to enter and exit the structure along Bangs Avenue is estimated to be a 2 minute time frame. Tenants will use swipe cards and there will be onsite management.
The Residential Units:
Set back 30 feet, there are 97 apartments comprised of studio, one and two bedroom rentals, with the latter two measuring 650 and 850 square feet, respectively. They are meant to be ‘reasonably priced’ and feature balconies on each side, shaded by wooden slats for privacy. The affordable home attribution has yet to be determined.
The Urban Farm Grocery Store:
Double story, measuring 15,771 square foot, with an entrance on Mattison Avenue and loading zone along Bond Street. Its greenhouse/urban farm is a self watering, automatic computer controlled living wall. It will serve as a screen for the parking garage’s Mattison Avenue façade and the loading area is along Bond Street.
The project will need Planning Board approval and a height restriction waiver for the 15 story structure before construction can move forward.
[Project Renderings Courtesy of Sackman Enterprises]
————————————————————-
Follow the Asbury Park Sun on Facebook, Twitter and Instagram.
The Asbury Park Sun is affiliated with the triCityNews newspaper.
























