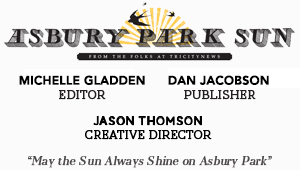Sackman Pitches Residential Complex On Summerfield
Parking proposed at neighboring green building project site
Sackman Enterprises has asked the Asbury Park governing body for a plan amendment to construct a four story residential building at 512 Summerfield Ave, the site of a current parking lot.
“What we are proposing is a 12-unit a residential dwelling,” Project Attorney Andrew Karas said.
The property sits within the Central Business District [CBD] redevelopment zone, requiring a mixed use outline of commercial space on the ground floor and residential above.
The downtown developer is requesting relief to construct residential units on the ground floor, making note that the corridor is predominately comprised of residential buildings.

601 Bangs Avenue Project
The property sits near Emory Street, steps away from Purple Glaze and around the corner from their proposed 601 Bangs Avenue project [details below].
This project would consist of three levels of residential units with the top level comprised of two bedroom duplex units, Project Architect Jose Carballo said. The eight studio units measure 600 to 1100 square feet and there will be a lower level recreation area.
But the project will not provide onsite parking.
“If we put commercial on the bottom, it would be a more intense use,” Karas said, explaining the increase in vehicular traffic with such a use.

607 Mattison Avenue Project
“Our goal is to provide a parking facility at 607 Mattison, a multi level parking facility,” said Sackman Enterprises President Carter Sackman.
Sackman says the automated parking facility [attached to his 15-story green building project at 607 Mattison Avenue detailed below] would provide upwards of 640 spaces able to accommodate off site parking for some of the proposed area projects.
“I’ll be able to have ample parking for a lot of sites in the Central Business District,” Sackman said. “Certainly I’ll have excess parking for the sites I’m hoping to develop in the [CBD] and this will help with the excess demand in the district.”
Among the Sackman Enterprises proposed projects are:
The Barry Slott Building calls for 3,765 square feet of commercial space, nine studio units measure 457 square feet, six, one-bedrooms units measure 758 square feet, and six, two-bedroom’s measure at 849 square feet.
The Green Building located at 697 Mattison Avenue is a 5 story plan that incorporates 97 apartments comprised of studio, one and two bedroom rental units above a double story urban farm grocery store. Features include a mezzanine with an outdoor eating area, with over 300 parking spaces open for open public use.
The Kinmonth Building proposes to rehabilitate the Savoy Theatre, a 100-year-old former Vaudeville venue that has been vacant for decades. Located above would by 52 studio apartments.
The 601 Bangs Avenue project, located at the northeast corner of Emory Street across from Pascal and Sabine, calls for 42 residential units on three floors above the ground floor commercial spaces and adjacent parking lot. While 15 on-site parking spaces will be provided, there is a close to 50 stall deficiency.
At 545 Lake Avenue, the existing 59-stall parking lot between the Asbury Park Festhalle & Biergarten and Moonstruck restaurants would transform into a one and two bedroom complex, complete with fifth-floor penthouses.
———————————————–
Follow the Asbury Park Sun on Facebook, Twitter and Instagram.
The Asbury Park Sun is affiliated with the triCityNews newspaper.









