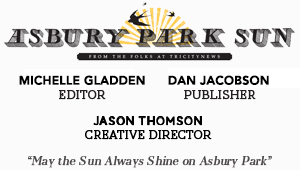Sackman seeks to defer construction of joint garage
Hopes to keep surface lot on Mattison Ave., develop into multi-use structure later
Downtown Asbury developer Carter Sackman is hoping to further defer construction of a parking garage he and the city planned to build jointly.
The city and the developer reached an agreement in 2007 to build the 404-spot garage, which would include more than 100 spots for use by Sackman’s residential tenants, as well as residential and commercial space. The remainder of the spots would be owned by the city. The financial contributions for such a project between the two entities have not yet been worked out, said Don Sammet, director of planning and redevelopment for the city.
Sackman is seeking an extension on waivers for what is now being used as a parking lot on Mattison Avenue [pictured above]. The waivers allow him to use the surface lot and maintain the ability to build the multi-level garage with residential and commercial space.
Without an extension on the waivers, Sackman and the city would be required to build the mixed-use structure on the property, Sackman’s attorney Andrew Karas said, which is “just not feasible” from an economic standpoint.
“We presently are not in a climate to economically build out a multi-level parking garage, nor do I believe there is demand to support that,” Sackman said. “We’d like to preserve our rights and utilize it as a surface parking lot until such time that economics dictate a different situation.”
The mixed-use structure would contain 40 residential condominiums, 3,858 square feet of retail space and a parking garage for 404 vehicles and was approved by the planning board on March 12, 2007.
The planning board granted Sackman an interim preliminary site plan approval on Jan. 12, 2009, allowing him to use the lot as a surface parking area for two years, expiring on Oct. 27, 2010. Sackman and the city council reached a similar agreement, which expires this August. The developer is currently seeking renewal of agreements with both entities — the planning board and the council. He was in front of the planning board at its June 25 meeting to seek a five-year extension on that agreement.
The lot at 607 Mattison Ave. contains about 100 spaces over 22,000 square feet, Sackman said at the June 25 meeting. In addition to the spots in use by tenants in Sackman’s residential buildings, another 25 percent are used by Fish Urban Dining, a restaurant on Mattison. The eatery pays Sackman for use of the spots.
Residents at two of Sackman’s properties, the Steinbech Building at 300 Emory Ave. and the Post Condominium at 601 Mattison Ave., use the spots, Sackman said. There are 63 units in the Steinbech Building and 18 in the Post building, according to redevelopment and planning director Donald Sammet.
The city’s central business district redevelopment plan requires developers to include 1.5 parking spaces per unit or pay $11,000 per space to the parking fund. Thus, Sackman’s options were to include 122 spaces or pay the city $1,336,500. He constructed the lot in 2008, Sammet said, and also provides parking for residents of those two buildings at a lot on the corner of Emory Street and Summerfield Avenue. But spreading the parking spaces between those two lots is only a temporary solution.
The existing 100-space lot is usually only about 25 percent full with residential parking, Sackman said at the June 25 planning board meeting. But area residents who attended the meeting said this is because the cost per spot at that lot is $100 per month — 40 times the cost of a city-issued residential permit, which is $30 per year. This is legal under the CBD plan, because it says developers need to include 1.5 spaces per unit, not to provide them. This means developers can charge tenants to use the spaces.
With the city-issued permits, residents can park on any street from midnight to 10 a.m., and on several designated blocks during business hours. Residents can also purchase parking permits for the nearby state-owned parking deck on Bangs Avenue for $40 per month.
Sackman is also currently seeking parking waivers for the Kinmonth Building redevelopment project, through which he plans to rehabilitate the century-old Savoy Theatre on Mattison Avenue, near Main Street, and install 64 residential units on the upper floors. For that project, he would have to include 96 parking spots, or pay just over $1 million to the city parking fund. He says this, too, is not economically feasible. He and his attorney have argued they should not be required to provide parking before there is demand for it from the proposed 800-seat theatre. Continued testimony on that matter will be heard at the next meeting, on July 9, as it was tabled at the most recent meeting due to a lack of quorum because only three board members present had heard Sackman’s testimony at a previous meeting.
Building out the multi-use garage on Mattison Avenue could be a solution to the Savoy’s parking problem. Including parking spots for spectators or residents at the Kinmonth Building in the proposed Mattison Avenue garage “makes a lot of sense,” Sackman said.
Sackman and Karas have argued in the cases of both the proposed garage and the Kinmonth Building rehabilitation that they should be able to create a demand for parking before having to create spaces.
“There will be an inconvenience but you don’t do it [create parking] on speculation,” Sackman said. “You do it when the demand is there to build and there’s a parking issue … If we can build good development, we can create a revenue stream that justifies the parking.”
The planning board carried this matter to September, and Sackman will be expected to approach the council to renew his agreement with them in the interim.














