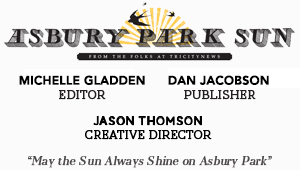West side lots on Memorial Drive OK’d for redevelopment
'Kudos, you guys have really done your homework here'
The Asbury Park Zoning Board of Adjustment granted unanimous approval to two West Side residential development projects that will not only begin to reshape a major West Side thoroughfare, but aim to be the first buildings in the county to achieve gold standard Leadership in Energy and Environmental Design [LEED] certification.
The two buildings, named 201 and 301 Memorial Dr., will take up the entire east frontage of two blocks on Memorial Drive, one between Bangs and Mattison avenues, and the other between Mattison and Cookman avenues.
The 201 building [shown below] will consist of a 6-story structure with 30 one-bedroom apartments and 10 two-bedroom apartments. The lot is currently vacant.
The 301 building [shown above] will house 76 residential rental units, 71 of which will be a mix of one- and two-bedroom units within a multi-leveled building that dog legs down Bangs Avenue. An abandoned building and a restaurant that had planned to cease operations will be razed to accommodate the new development.
Robert Feinstein, the project architect, presented the application along with a team of individuals with backgrounds in planning and design, landscape architecture, engineering and green building design for the applicant, AP Development Partners, LLC.
As an artist, Feinstein thought it pertinent to create a space for artisans in the area.
Five of the units in the 301 building will be reserved as artists’ lofts, where artisans will live in the loft spaces and have open access to work space where the public can watch from open windows along the Bangs Avenue frontage if the artists so choose.
On the northeast corner of 301 Memorial, an art gallery and cafe with outside seating will take up the ground level.
A number of the units in both buildings will have private terraces and parking for both buildings will be on-site. About 20 percent of the spaces will have access to electronic charging stations and with the city’s transportation center located across the street a transit-oriented development may cut down on the need for cars.
Each floor has storage available to each apartment separate from the actual unit. A community outdoor terrace meant for resident meetings, organizations and parties is located on a second floor rooftop terrace.
Both buildings have green rooftops with indigenous plant species to mitigate storm water runoff. A special paver system at the ground level will allow storm water to seep down through them, acting as an aquifer recharge rather than draining into storm water outlets.
Members of the Zoning Board were favorably impressed by the project.
“Kudos, you guys have really done your homework here,” said Zoning Board Chair Keith Zyla, who in his 12 years serving on the city’s zoning board has “never been so impressed.”
“The presentation was so well prepared, professional, and it’s really a great project,” Zyla said.
Zoning Board member Russell Lewis agreed, calling the project “ambitious” and “inspired.”
“The level of integrity is simply mind-blowing, thank you,” Lewis said.
“As the developer of the project I can say I am extremely proud of what we created and that the final moments of the meeting and what was said to us by the board members is something I will never forget,” Trip Brooks, president of AP Development Partners LLC., told the Sun.
The total cost of the project exceeds $30 million.
“With all variances in hand and preliminary site plan approval secured we now can move forward to close on our financing which is currently being negotiated,” said Brooks.
————————————————————
Follow the Asbury Park Sun on Facebook and Twitter.













