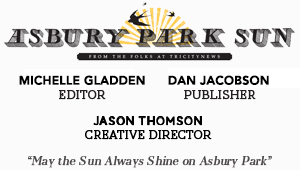Zoning Board Grants New Habitat For Humanity Home
Fasano Properties to Rehab Vacant Memorial Drive building by May's End
The transformation of an existing vacant commercial building on Memorial Drive between Third and Fourth avenues will become the new headquarters of Habitat for Humanity.
The rehabilitation of the 35,000 square foot property received unanimous approvals by the Zoning Board of Adjustment last week.
“Obviously we are very happy to have Habitat as tenants,” said Fasano Properties Vice President of Development William Stuckey. “They are a great organization for any area because they do great work.”
Due for completion by May’s end, the nonprofit’s move around the corner is a part of Fasano Properties redevelopment work in the city’s northern corridors.
The local developer received approval in November to transform the Main Street block between Third and Fourth avenues via a consolidation of 3½ lots.
Now their focus moves west to Memorial Drive where the Coastal Habitat’s ReStore has sold lightly used and new furniture, housewares, home decor, appliances, electronics, and linens since 2007. They also run an active contractor’s business, which will remain following the renovation.
The existing used product use, parking and unloading zone required variances, which came along with the project’s subdivision, preliminary and final site plan approval.
Stuckey said Habitat will now have more space and a building that is up to current standards. An extended lease agreement was finalized.
“We are just so happy that they are staying in town and able to consolidate all their Monmouth County operations into this one location,” Stuckey said. “It’s great for the town, it’s great for them and it’s great for us.”
According to board planner Clarke Caton Hintz of Trenton, the city’s current master plan outlines the area as being “key areas for revitalization and aesthetic improvements.”
An existing shed on the property will be demolished, as well as the removal of an existing wall to accommodate a new 8,748 square foot space featuring an office, the retail space and storage.
Executive office space is planned for the second floor, as well as 14 space paved parking lot with an ADA compliant stall and loading area. The project also includes new landscaping and pedestrian friendly sidewalks.
[Project renderings courtesy of architect Ben Fasano]
——————————————————————————
Follow the Asbury Park Sun on Facebook, Twitter and Instagram.
The Asbury Park Sun is affiliated with the triCityNews newspaper.












