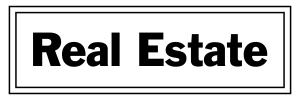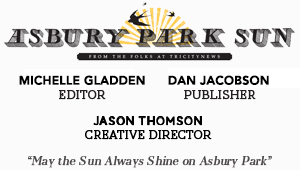Proposals Sought to Transform City Hall
Plan includes mixed use complex with roof top rain gardens, parking garage, commercial spaces, & residences
An upgrade of the city hall complex is back in front of developers interested in  transforming the 1 Municipal Plaza facility.
transforming the 1 Municipal Plaza facility.
The new request not only seeks plans to add a parking garage, commercial spaces and residences to its one block facility along Main Street, it now comes with a new outlined ask for green space, City Manager Michael Capabianco [at right] said.
“This one delineates the Green Acres parcel and requirements,” he said. “The rain garden is on the Green Acres Roster of Open Space Inventory [ROSI] and with that, if that spot becomes anything else, Green Acres regulations kick in.”
The ‘anything else’ could mean transforming the current rain garden [below right] into a parking deck.
Capabianco said the new proposal was  vetted by Environmental Shade and Tree Commission President Tom Pivinski, whose group maintains the site.
vetted by Environmental Shade and Tree Commission President Tom Pivinski, whose group maintains the site.
“He was fine with it because all the new buildings would have living roofs and it would expand the green space,” Capabianco said.
Green Acres is a delineation of public areas of grass, trees, or other vegetation set apart for recreational or aesthetic purposes in an otherwise urban environment, according to the Environmental Protection Agency [EPA]. If the rain garden is removed, it must be replaced by a 2 to 1 ratio, in accordance with state laws.
The city hall complex is part of the Main Street  Redevelopment, Director of Planning and Redevelopment Michele Alonso [at right] said.
Redevelopment, Director of Planning and Redevelopment Michele Alonso [at right] said.
The municipal complex is bordered by Memorial Drive, Bangs and Lake/Springwood avenues. The adjacent Transportation Center is a hub for the NJ Transit bus route and its Jersey Coast rail line, which serves over 800 riders daily. It also houses the city’s Police Department.
Alonso said the upgrade would be threefold.
“We are hoping to gain parking because we have a legitimate parking problem in the downtown,” she said. “This is the only [city-owned] parcel that can fit a parking garage.”
Alonso said due to the many requests for land, the plan looks to address the city’s growing housing and parking needs.
“We don’t own a plot of land in the city, unlike other municipalities,” she has said. “The biggest, most utilizable parcel is [the municipal complex]. It is currently underutilized with the current design of a two story municipal complex, a one story transportation center, and surface parking for close to 100 cars.”
The municipal owned site is roughly 191,300 square feet, with approximately 750 linear feet of frontage on Main Street. According to the proposal guidelines, the city is open to new design ideas that do not exceed eight stories in height and have an exemplary design aesthetic.
“This site has the opportunity to fit residential units and continue a retail wall along Main Street,” she has said. “It fits very well with the transit village designation.”
Last year, the city applied for participation  in the state’s transit village program, which would increase the designation bordered by the transportation center and its Springwood Avenue Redevelopment zone. The Transit Village designation allows for technical guidance and grant funding by the state for commercial, residential, and transit planning.
in the state’s transit village program, which would increase the designation bordered by the transportation center and its Springwood Avenue Redevelopment zone. The Transit Village designation allows for technical guidance and grant funding by the state for commercial, residential, and transit planning.
As one of the city’s most strategic locations, the mixed use redevelopment would include ground floor retail and residential [either for sale or rental], commercial space, the city’s municipal offices, police station, rail station, and parking structure.
The City requires approximately 60,000 square feet for municipal offices and police station, and 5,000 square feet for the train station, according to the request for proposal. An alternate option will be to relocate municipal offices and the police station.
Capabianco said the first request garnered four design plans from developers. The new request for proposal is due by Sept 12.
——————————————————
Follow the Asbury Park Sun on Facebook, Twitter and Instagram.
The Asbury Park Sun is affiliated with the triCityNews newspaper.















